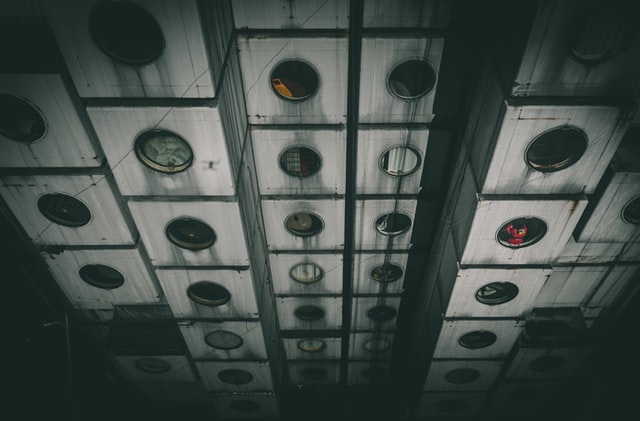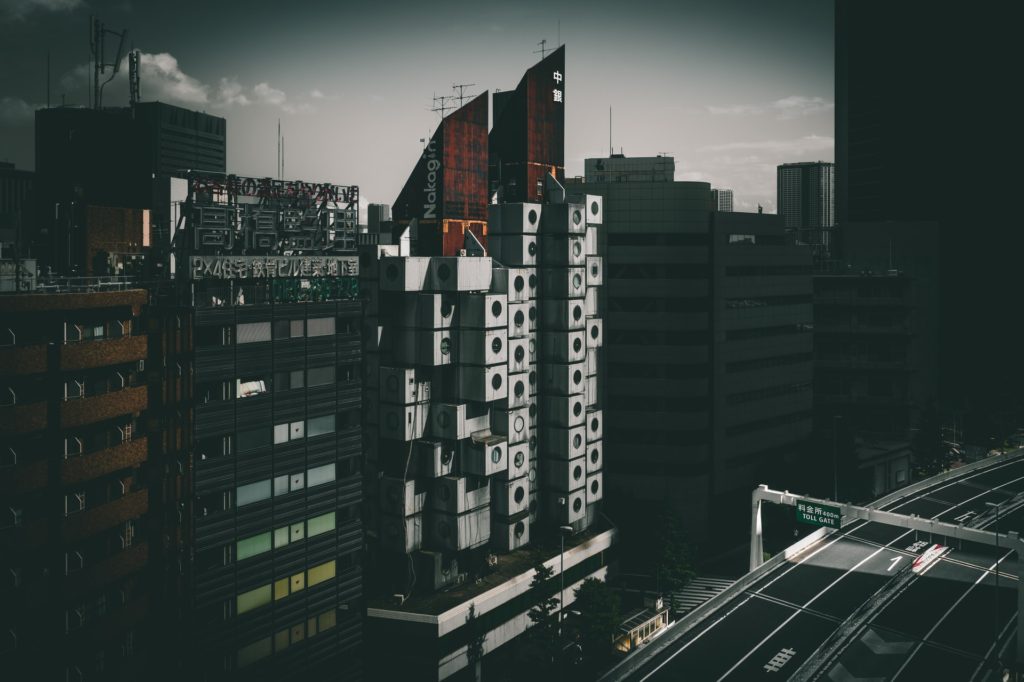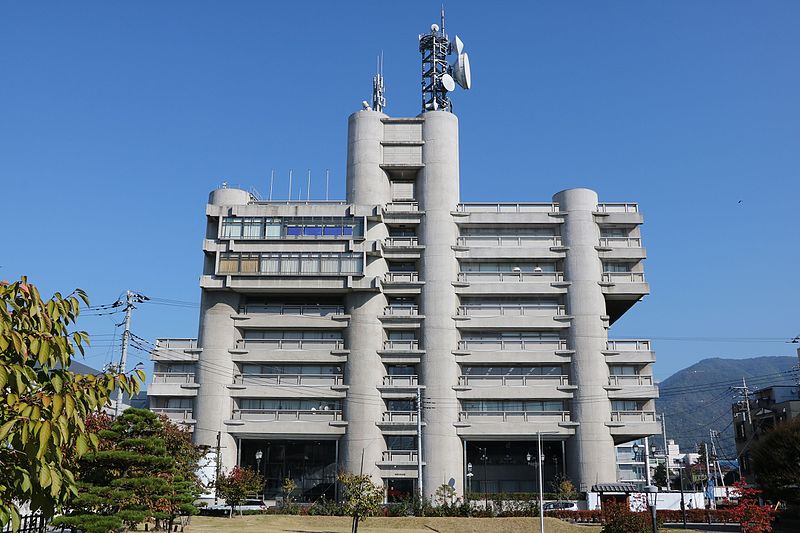Metabolism in architecture – A movement where buildings could grow and evolve like humans!
While looking at the ever-evolving city landscapes of Japan, it has proven the most cliché saying, that “necessity is the mother of invention”! One such Innovations that was driven out of Japan was Metabolism in Architecture.
Architects in the 1960-70s of Japan took their concepts quite literally. The movement “Metabolism” came into the limelight soon after the end of world war II. Reconstruction of cities damaged due to the war spawned innovative ideas about the construction and design of urban and public spaces in the country. Japanese Metabolist architects believed, that cities and buildings are not static entities. They believed that buildings are ever-changing and organic, with a Metabolism. This lead to a movement that was entirely based upon exploring how a city’s buildings could evolve and grow like human beings living in it.
What is metabolism in architecture?
To get a better hold of metabolism movement in architecture, we need to dive deep into the concept, history, and evolution of this futuristic movement.

History:
This Si-Fi style metabolism movement in architecture began in the early 1960s. A large number of people started moving towards the cities after the end of World War II to help Japan’s economy. This migration created a dire need for architects and designers to come up with more innovative and futuristic ideas. These ideas needed to cope up with the cities damages and create a better living for the migrants.
In 1960, Tokyo government conducted a world design conference. The conference attracted some very talented Architects to participate in it. A group of young Japanese architects stood up and challenged the conventional European ideas about static urbanism. As a result “Metabolism 1960- A proposal for new urbanism“ was born. The architects behind the conceptualization of metabolism were Kenzo Tange, Kiyonori Kikutake, Kisho Kurokawa, and Fumihiko Maki. This futuristic approach lead these architects to later become the pioneers of contemporary Tokyo architecture.
The concept and the evolution:
In the proposal of metabolism in architecture, Kisho Kurokawa and other architects planned on creating a living city. The buildings within the city could grow, transform, and die just like every living being on earth. The proposal included residential & public building with interchangeable cells. The cells could:
- Evolve– change in size and shape internally.
- Die– the resicdents of the city could alter the cellsthe cell as per their needs.
Metabolism in Architecture was not just confined to Kisho Kurokawa and the team. It influenced many other architects to come up with innovative and futuristic ideas.
During 1960, in the world design conference, Kenzo Tange presented a futuristic concept for the floating city in Tokyo bay. The Conference not only attracted architects from within the city but also across the borders. American architect Anne Tyng exhibited her concept of the City Tower design while Austrian-born Friedrich St. Florian’s represented his 300-story Vertical City. Metabolism in architecture also influenced other Architects such as Louis I Kahn & Moshe Safdie, who apprenticed Louis Kahn . He incorporated a lot of characteristics from metabolism into his breakthrough Habitat 67’ in Montreal, Canada.
Best examples of Metabolism in architecture:

1. The Nakagin Capsule Tower, Tokyo
One of the most prominent examples born out of metabolism movement in architecture is Kisho Kurokawa’s Nakagin Capsule Tower in Ginza, Tokyo. Though the building might seem like a stacked pile of front loader washing machines. However, it encompassees over 100 prefabricated apartments, called “cells”. The resident can alter these cells as need and necessites.
The Apartment also called “Cells” holds all the basic amenities required for people living in the city. It consists of a bed, cupboards, desk, and a bathroom. The apartments gave out a dystopian vibe, due to the lack of space and a more machine-like structure. The idea behind creating these cells was to create a living that was futuristic, practical, and most importantly, flexible.

2. Yamanashi Press and Radio Centre, Kofu
Designed by architect Kenzo Tange, this mega Lego-like structure, Yamanashi Press and Radio Centre was intended to be a media factory. The building accommodates a newspaper printing press, a radio station, and a television studio. The structure is supported on 16 permanent columns into which the slabs are inserted. These slabs can be slotted or taken out as per the requirements of the users. This futuristic structure was completed in 1966, today the building is known as Yamanashi cultural hall.
metabolism movement in architecture influenced sevral other buildings. However, they could not sync with all the aspects of the same. Buildings such as “Habitat 67”, and the pavilions that evoked cells and genetic material by Kikutake and Kurokawa showed extraordinary use of the characteristics of metabolism. Though this movement could not flourish worldwide, However, it did inspire a lot of architects and designers in creating better futuristic sustainable strategies for a better tomorrow!

