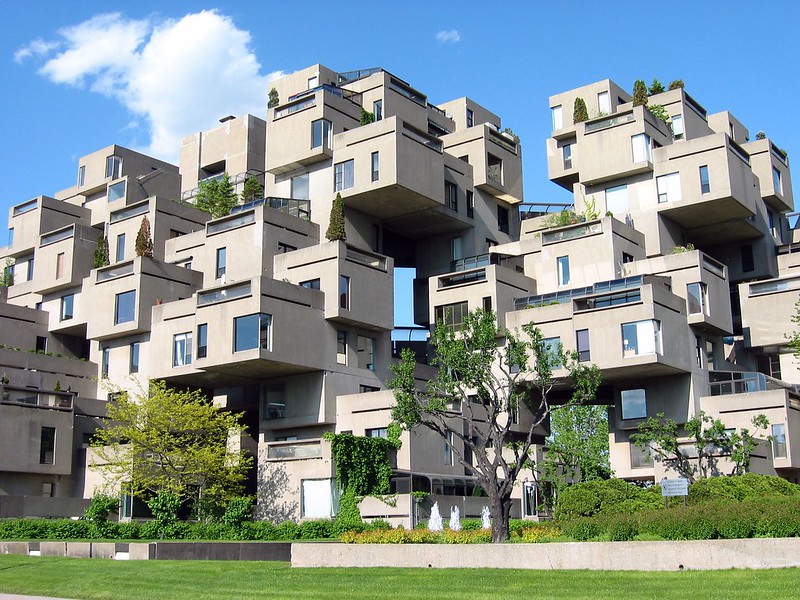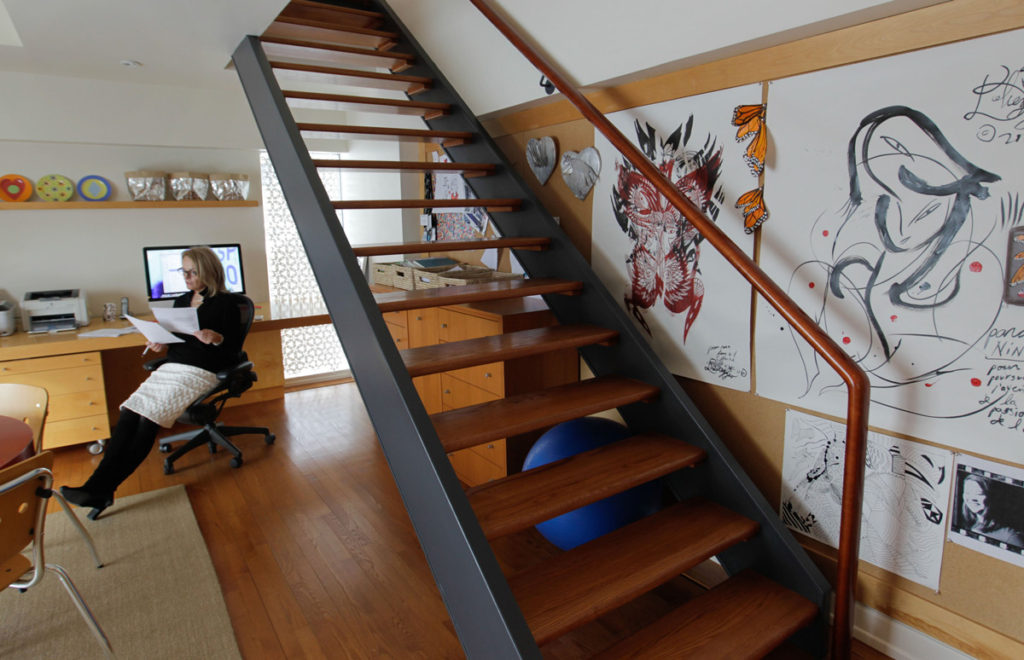Habitat 67 – Doorway to the reimagined Utopian living!
Habitat 67 in Montreal is one of the most marvelous pieces of modern architecture. It brought about a revolutionary change in the designing and construction of conventional apartments. This revolutionary idea of developing a communal living in concrete, using Pre-Fabricated construction was the creation of legendary architect Moshe Safdie.

Credits : Safdie Architects
A Brief History:
Habitat 67 in Montréal started off with an unusual beginning. The project originated as a part of Safdie’s thesis “A Case of City Living” at McGill University in 1961. Safdie described the project as “A Three-Dimensional Modular Building System”. Two years later, at the age of 23 Safdie’s Thesis advisor, Sandy Van Ginkel, invited him to present his Thesis Project for the World Exposition of 1967. The Montréal Expo of 1967 portrayed that Montreal was a booming hub of progression, Innovation, and modernity.

Conceptual Model 
Conceptual Sketch
The expo recorded 50 million visitors. It was almost double the population of Canada during the 19th century. Overall, 90 pavilions were created to cater to the huge number of visitors and participants. Out of these 90 pavilions, only 2 remain intact.
- The first one was the popular and inspiring Geodesic Dome by Buckminster Fuller. It is also known as the Montreal Biosphere. It acts as a museum dedicated to the environment.
- The second one is Architect Moshe Safdie’s invigorative attempt of reimagining suburban living right in between the heart of Montréal city.
Habitat 67 Architecture Style-Brutalism, Utopianism, or Metabolism?
The building drew inspiration from various forms of architecture. It was definitely a new and creative approach of using Pre-fabricated construction technology for creating a suburban living right in the heart of Montreal city. However, what exactly was the inspiration behind this marvelous innovation?

- The building architecture is evidently inspired by the architectural movement called “Metabolism”. This movement was majorly limited to Japan.
- In the early 1960s, few years after the end of world war II, reconstruction of damaged cities spawned innovative ideas.
- Moreover, it also transformed the construction and design of urban and public spaces in the country.
- The concept of the Metabolism movement in architecture was all about creating buildings, using interchangeable cells that could evolve and die like humans. These interchangeable cells used prefabricated technology.
- Similar concept has been implied in Habitat 67 by Moshe Safdie.
- Besides metabolism, Habitat 67 in Montreal also breathes influences from the works of the modernist architect, Le Corbusier, and Brutalism.
- Safdie himself believed that the project was “a reaction against brutalism”.
- Moshe Safdie played around with various geometrical arrangements to create a balance between solids and voids.
- He designed apartments, where each unit has its own terrace garden. These gardens connect directly to the external streets, one of the most important features of Brutalism in architecture.
The appearance of this suburban living explores the idea of the most unreal and futuristic thinking. The building also provides uninterrupted views of the beautiful Saint Lawrence River. The idea itself is an absolute form of Utopia.
Planning and Architecture of Habitat 67

- Habitat 67 in Montreal stands on the banks of Saint Lawrence River.
- This amusing project utilized 365 pre-fabricated modules for construction.
- These modules created a total number of 158 residential units.
- Safdie also induced an utter sense of nirvana by providing each unit with its own roof terrace.
FACT: Architect Moshe Safdie developed his original theories into a complete Master plan. It comprised of a shopping center, school, and 1000 housing units. This scheme was first accepted. However, later the Canadian government reduced the number of residential units to 158 only.
- The pre-fabricated modules vary in 15 different sizes, ranging from 600 sq. ft., one-bedroom unit to 1800 sq. ft., four-bedroom dwelling.
- The composition of modules was such that an abundant amount of light and air could also flow in.
- However, Due to the geometrically designed units, a very important disconnect of vertical access took place.
- Therefore, Safdie designed three elevator cores, that solved the issue of vertical access, along with connecting each home to external streets.
- Also, To reduce the amount of energy consumption, the lifts only stop at every 4th floor. This avoids unnecessary journeys while saving a lot of time and energy.
- When talking about the structural detail of Habitat 67, Moshe Safdie interlinked all modules with the help of Post-tensioning, high-tension rods, cables, and welding to form a continuous suspension system.
Dawn of Habitat 67 in Montreal:
Despite enhancing the residents’ way of living, many criticized the architecture of Habitat 67! The idea was to revolutionize the ideal way of apartment living. However, this masterpiece masked a plethora of problems.
- Even though the project constituted of just 158 units, the construction cost was equal to that of the most ambitious ones.
- With the budget spiraling out of control, Safdie also decided to create a pre-fabricated assembly line on site.
- However, the idea couldn’t stop the finances from reaching a dire state. The construction of this pre-fab factory cost CAD$22 million, which narrowed down to about CAD$140,000 per home.
- It was surely “a big roll of dice” for the Canadian government to trust Safdie at a young age of 23.
- To recover the costs of this project, rental charges also had to be set too high for anyone to afford it.
- However, apart from finances, there very various other reasons that deemed this project as a failure.
- Moreover, by the end of the decade, Modern Utopianism somehow took a huge downfall from the architectural high table.
- The innovative modern thinking wasn’t cool anymore. The brutalism-inspired habitat 67 in Montreal continuously kept seeking maintenance and repairs.
- Also, due to the huge windows, water could easily seep in, damping the entire module, one at a time.
Habitat 67’s Blooming Heritage:
Credits: Habitat 67 Homage
Moshe Safdie designed a visually stunning masterpiece with a concept and ideologies like never before. Moreover, residents who live there today have access to a large roof garden and terraces with a mesmerizing river view. The smaller modules have taken the shape of luxury apartments. To make larger units, some modules have also been joined.
Habitat 67 truly pioneered a unique vision of how urban housing could be approached!






