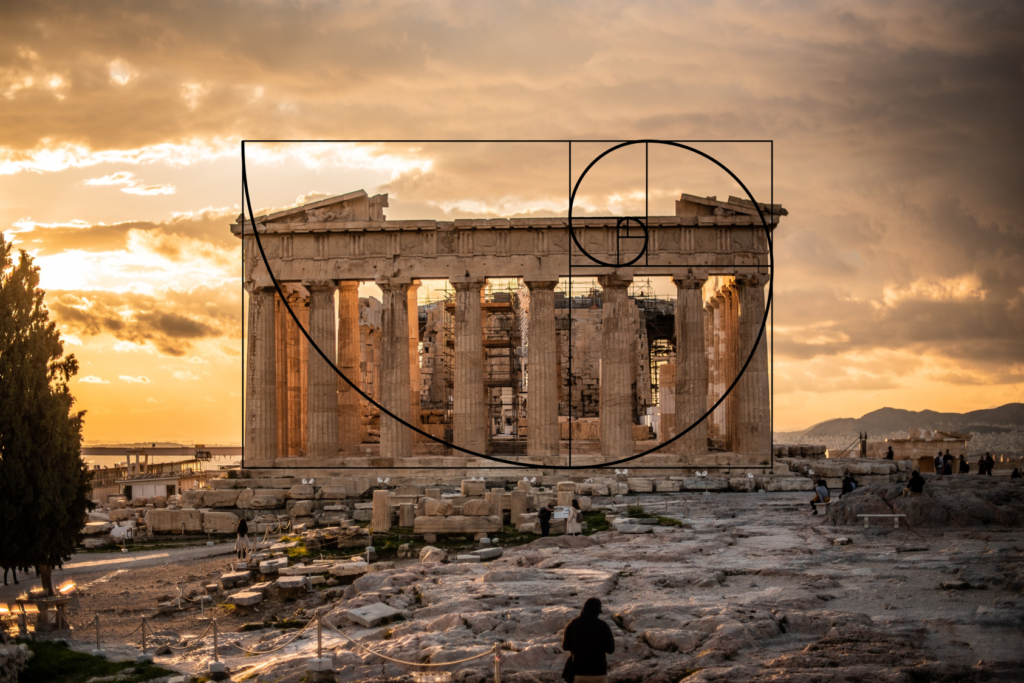Ancient Greek Architecture: The Origin and Evolution
The Ancient Greek architecture, as we know it, by the Greek-speaking people whose culture flourished on the Greek mainland, has been studied for ages now as a preliminary part of architectural history. Ancient Greek Architecture is one of the very first architectural styles that still dominates around the world. 600BC marks the start of the Ancient Greek Architecture.
Influences of Ancient Greek Architecture:
Geography and Materials:
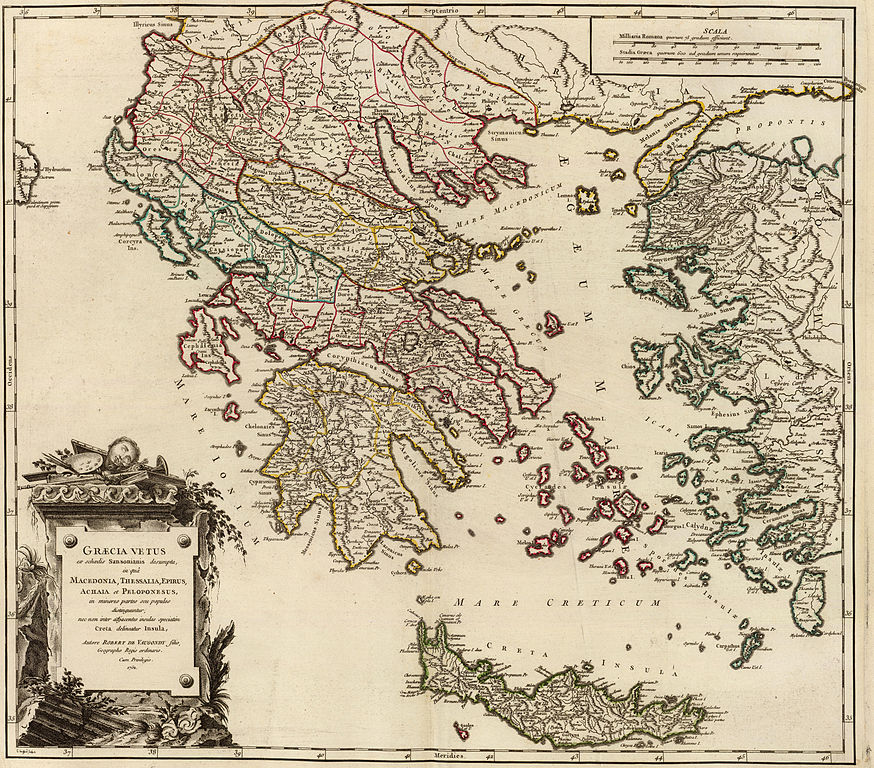
The geography of Greece has highly affected the Ancient Greek Architecture & Art. The nature of the Greek mainland and islands is very rocky, with deeply indented coastline, and rugged mountain ranges, with few substantial forests.
- The most abundantly available building material in Greece has been stone. Moreover, limestone was readily available and easily workable. Therefore, it is abundantly used in majority of Ancient Greek Architecture Buildings.
- There has also been an abundance of high-quality white marble, both on the mainland and islands, especially Paros and Naxos. Therefore, both architectural and sculptural details can be evidently seen in marble, making it an integral part of Ancient Greek Architecture.
- Deposits of high-quality potter’s clay can also be found throughout Greece, with an abundance near Athens. Therefore, it was used not only for pottery vessels but also for roof tiles (Terracotta) and architectural decoration.
History:
Greek civilization was divided by the historians into two eras.
- The Hellenic period
- The Hellenistic period
- The Hellenic period started from around 900 BC and lasted until the death of Alexander the Great in 323 BC. During this period, substantial works of architecture began to appear around 600 BC.
- The Hellenistic period started from 323 BC and lasted till 30 AD. During this period, the Ancient Greek Architecture and Art spread to other lands as a result of Alexander’s conquests.
The Ancient Greek Architecture characteristics spread furthermore with the rise of the Roman Empire, which adopted much of the Greek culture.
Before the Hellenic era, there were two major cultures that dominated the region:
- The Minoan (c. 2800–1100 BC): Minoan is known for its elaborate and richly decorated palaces. It was also famous for its pottery, painted with floral and marine motifs.
- The Mycenaean (c. 1500–1100 BC)- The Mycenaean culture was quite different in character. Its people built citadels, forts, and tombs instead of palaces. Also, they decorated their pottery with bands of marching soldiers rather than aqua life.
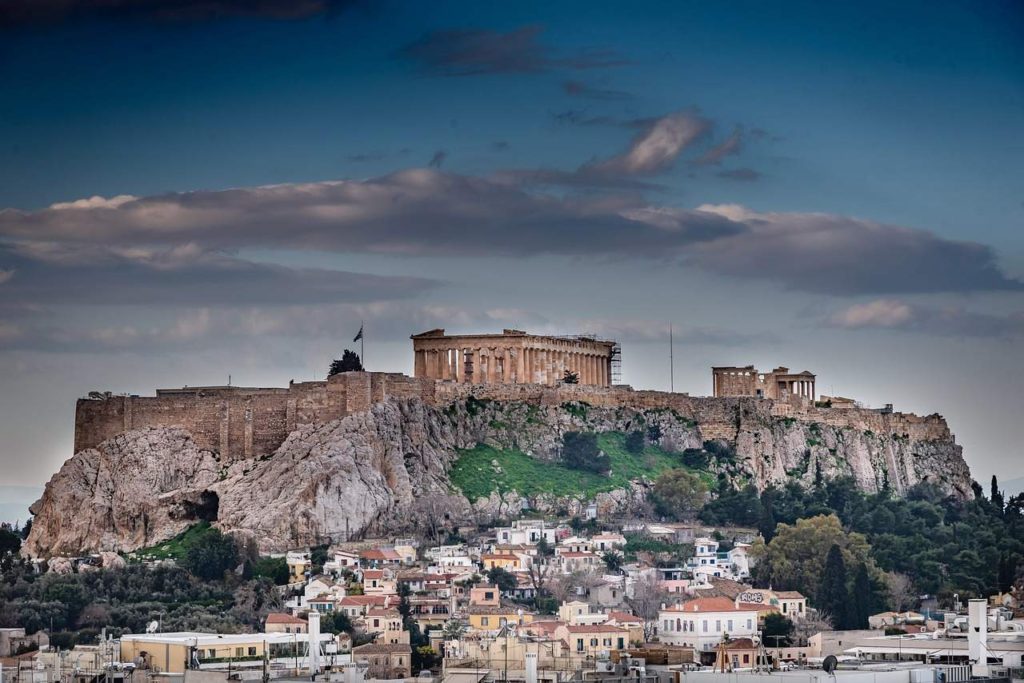
Art and Culture:
The art during the Hellenic period lead to a major impact on the Ancient Greek Architecture & Art.
- The art scene of Greek culture started evolving from pottery, which gave a sense of proportions, symmetry, and balance. The decorations were majorly geometric and ordered neatly into zones, on defined areas of each vessel.
- These qualities reflected evidently in Ancient Greek Architecture.
- The use of the human figures as the major decorative motif grew. This depicted the relevance of human scale and figures in art and architecture.
- Along with pottery, there was a major human depiction in sculptures as well. The tiny stylized bronzes of the Geometric period gave way to life-sized highly formalized monolithic representation in the Archaic period.
- There was a development towards idolized, yet life-like depictions of gods in human form. This development had a direct effect on the sculptural decoration of Ancient Greek Temples. Some of the most prominent examples are the lost “Chryselephantine Statues of Zeus” at the Temple of Zeus at Olympia, and “Athena” at the Parthenon, Athens, both of which were over 40 feet high.
Types of Ancient Greek Architecture Buildings:
Domestic Buildings:
- “Oikos” was the name given to Ancient Greek houses. The earliest houses were simple structures of 2 rooms, with an open porch, called “pronaos”. A low pitched gable or pediment rested above the pronaos. The temples of Ancient Greek Architecture also drew influence from these houses.
- For the base of stone, sun-dried clay bricks, or wooden framework was casted, filled with straw, or seaweed covered with clay. This protected the more vulnerable elements from dampness.
- The roofs were mostly of thatch, with eaves that overhung the permeable walls. However, many larger houses featured stone and plaster. Terracotta tiles often constituted the roofs. Mosaic floors were common in luxury homes, which demonstrated the Classical style.
- Houses were centered on a wide passage or “pasta”. The passage ran the length of the house and opened at one side onto a small courtyard.
- Larger houses had a fully developed peristyle courtyard at the centre, with rooms around it. Some houses had an upper floor which could have been for the women of the family.
- City houses were built close to each other. They were usually grouped into small blocks by narrow streets. These houses were inward-facing, with major openings looking onto the central courtyard, rather than the street.
Public Buildings:
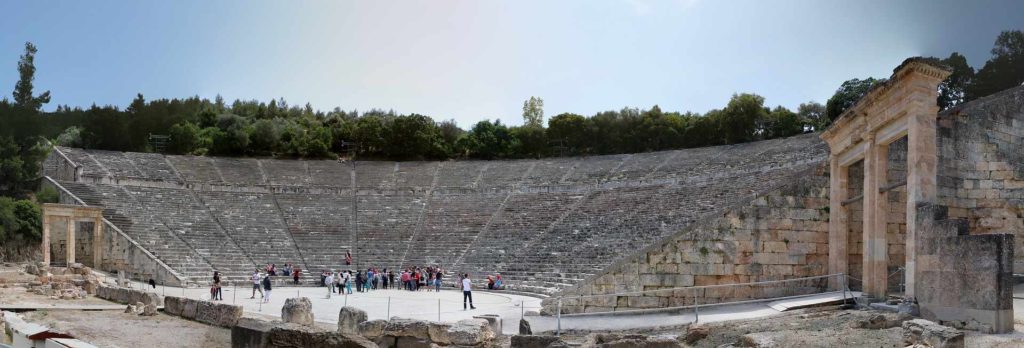
- The best know form of Ancient Greek Architecture buildings were the rectangular temples. Temples served as the location of a cult image, a storage place, and a strong room for devotees’ offerings.
- Most of the Greek temples were oriented astronomically.
- The religious precinct holding the temple was known as the “Acropolis“.
- Small circular temples were called “Tholos”.
- During the late 5th and 4th centuries BC, town planning came into the scenario too. Towns such as Paestum and Priene followed a regular grid of paved streets. An “Agora” was the central market place, surrounded by a colonnade called “stoa”.
- Public fountains were installed for collecting water for households.
- Every Greek town had an open-air theatre. The theatre was usually set outside the town in the hills. It had rows of tiered seating, set in a semicircle around the central performance area called the “orchestra”. Additionally, behind the orchestra was a low building called the skênê, which served as a store-room, a dressing-room, and backdrop to the action taking place in the orchestra.
- Large ancient Greek towns also had a “Palaestra” or a gymnasium. It acted as a social centre for male citizens which included spectator areas, baths, toilets, and club rooms.
The Ancient Greek Architecture Orders:
Greek architecture orders are divided into 3 types; Doric, Ionic, and Corinthian. This classification was first described by the Roman architectural writer, Vitruvius. The names reflect their regional origins within the Greek world. The three orders were easily recognizable by their capitals. However, they also governed the form, proportions, details, entablature, pediment, and the stylobate.
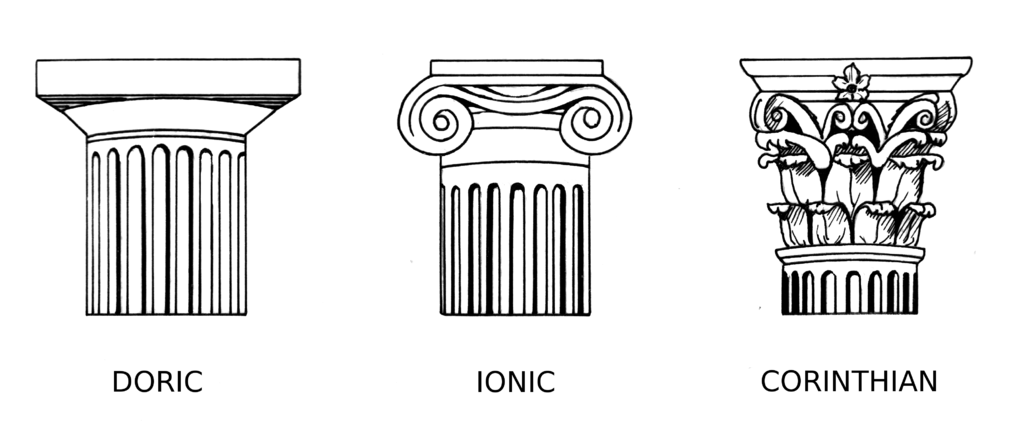
Doric Order:
- In the Doric order, the echinus of this column’s capital is like a circular cushion, rising from the top of the column. It ends at the square abacus over which rests the lintels.
- The echinus is flat and splayed in initial examples; deeper and with a greater curve in later; and smaller and straight-sided in Hellenistic examples.
- Doric columns have grooves, known as “fluting”. They run through the length of the column.
- Doric columns generally have no bases, except for a few examples in the Hellenistic period.
Ionic Order:
- The voluted capital characterizes the Ionic Orders. The capital also features curved echinus, similar to that of the Doric order. However, it has a stylized ornamentation.
- It is surmounted by a horizontal band that scrolls under to either side.
- In plan, its capital is rectangular.
- It is designed to be viewed from the front. However, the capitals at the corners of buildings have an additional scroll so as to appear regular on two adjoining faces. This order prominently appears in the Ancient Greek Architecture buildings.
Corinthian Order:
- This order grew directly out of the Ionic in the mid 5th century BC.
- It was initially much similar in style and proportion. However, addition heavily ornate capitals distinguished it later.
- The capital was very much deeper than both the Doric and the Ionic capital.
- They featured elements like a large krater, bell-shaped mixing bowl, with double rows of acanthus leaves above, which rose to the voluted tendrils, supporting the corners of the abacus.
- The plan of the column was no longer a perfectly square.
Architecture of Ancient Greek Temples:

Shape and Size:
- Ancient Greek temples were rectangular and were almost two times as long as they were wide. However, there were some exceptions like the Temple of Olympian Zeus with a length of nearly 2.5 times its width.
- Circular forms were also common for smaller temples. The smallest temples are less than 25 metres (approx. 75 ft) in diameter.
- The great majority of temples are between 30–60 metres (approx. 100–200 ft) in length.
- A small group of Doric temples, including the Parthenon, are between 60–80 metres (approx. 200–260 ft) in length.
- The largest temples, were between 90–120 metres (approx. 300–390 ft) in length.
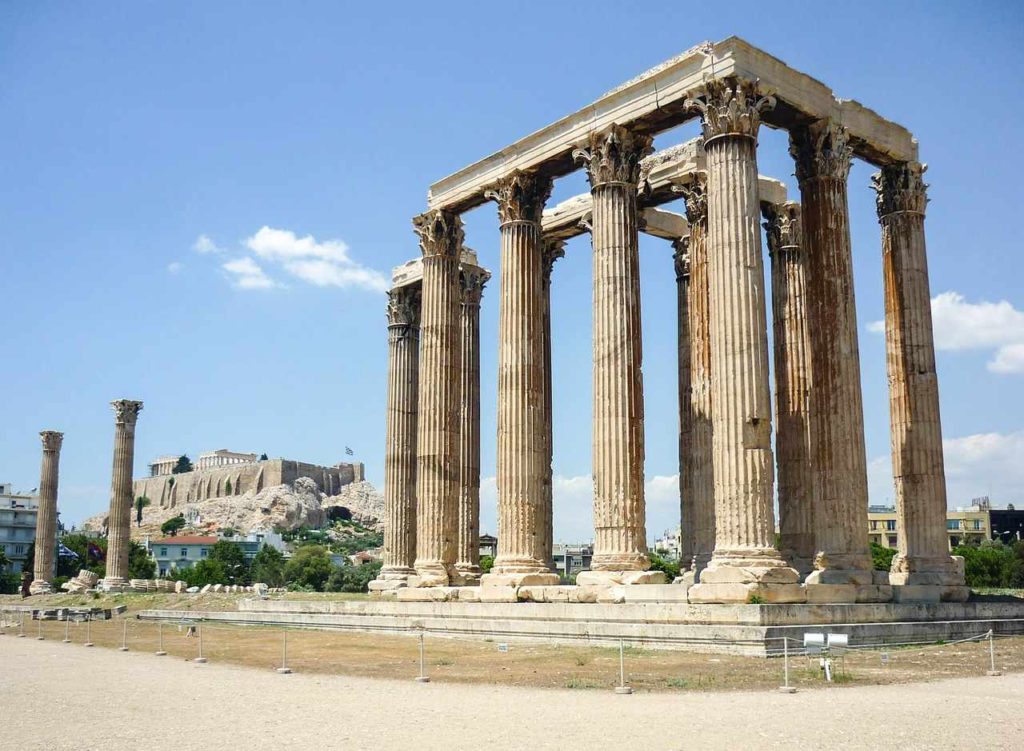
Temple Structure Characteristics:
- The temples rise from a stepped base or “stylobate”, which elevates the structure above the ground on which it stands.
- Early greek architecture temples, such as the Temple of Zeus at Olympus, have two steps. However, most temples have three, with the exceptional example of the Temple of Apollo at Didyma having six.
- “Naos” was the core of the temple. “Cella” is a windowless room, within Naos. Cella generally housed the statue of the god.
- The cella has a porch called “pronaos” before it, and a second chamber called “antenaos”, serving as a treasury for trophies and gifts.
- A single large doorway or skylights lit these chambers.
- On the stylobate, often surrounding the naos, stand rows of columns. There are two things that can help differentiate Ancient Greek Temples. First, describing the number of Greek Architecture columns across the entrance front, and the other defining their distribution.
Importance of Golden Ratio
in Greek Architecture:
Ancient Greek Architects used Golden Ratio in the design of the Ancient Greek Architecture buildings and columns. This proportional directly connects to beauty. Most of the natural elements like flowers, leaves, fruits, hurricanes, tree branches, and sea shells follow this magical proportion. This proportion also reflects in the growth patterns of many spiral forms observed in nature, such as rams’ horns, nautilus shells, fern fronds, and vine tendrils. Moreover, the above mentioned natural features were a source of decorative motifs that were part of the Ancient Greek Architecture Elements.
