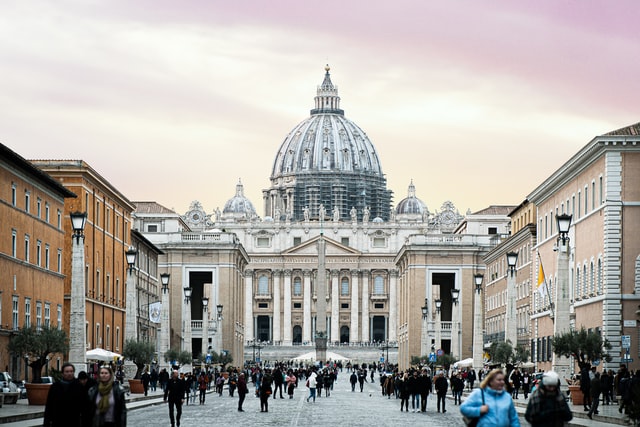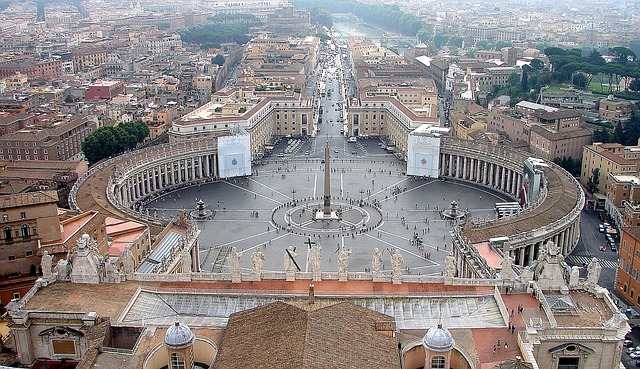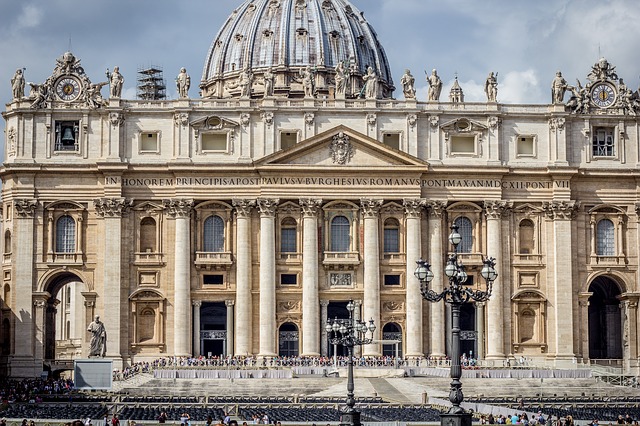St. Peter’s Basilica of Rome
Ancient Roman structures are evidence of some courageous evaluation made by roman architects. It reflects in terms of their architectural planning, internal spaces, the volume of their structures, and their construction. Therefore, Roman architecture has successfully achieved victory in the field of architecture. It became possible with their tradition of experimentation and exploitation of materials, arches, and vaulting, giving some of the majestic structures of the world.

One of the most elegant edifices of Roman architecture is St. Peter’s Basilica, one of the world’s holiest catholic shrines located in the Vatican, City of Rome. Moreover, like most of the Roman structures, even this basilica has experienced multiple stages of modifications.
Moreover, this iconic Basilica has been built twice! The second basilica that we see now is due to the earnest dedication of many architects of that era. The beauty and royalty of the Roman period can be felt even today, even though the basilica was built in ancient times.
OLD ST. PETER’S BASILICA
The foundation of the old Basilica was laid in 319 A.D. by the first Christian Emperor of Rome, Emperor Constantine.
Outline of Old St. Peter’s Basilica:
- The planning of the church comprised of a transition space i.e the atrium. It connected the narthex (lobby area opposite of the church’s main altar)and the triple-arched portico (main entrance).
- A spacious atrium with a central fountain, surrounded by corridors lined with arches gave a sense of openness and security.
- The narthex was designed to introduce the important space of the church i.e. the nave.
- Old Basilica of Rome had 8.5 meters (279ft) long nave with four aisles. Supported by trusses, it was capped with a sloping roof supported by trusses.
- Also, the wall that stood under the roof had 11 openings that allowed light to illuminate the nave.
- Architect of the old Basilica introduced the transept, which later became the traditional space in every Christian church.
- Moreover, the transept was a link between the nave and altar, that was set below an enormous arch on which a mosaic depicted Christ, Saint Peter, and Emperor Constantine.
- Interestingly, architectural elements like columns, used in this church were made by reusing the materials taken from other Roman buildings.
- Also, a group of spiral columns that decorated the altar was considered symbolic as they were thought to have been taken from the Temple of Solomon in Jerusalem.
The word that the architect of the old Basilica wanted to put forth, where the beauty of the inner soul was essential than the outer was conveyed by decorating the interior of the church while keeping the exterior light and elementary.
After the destruction of the old basilica, it took around 120 years to construct the new Basilica of Rome.
New St. Peter’s Basilica:

- In 1506 Julius II laid the foundation of the new basilica under the leadership of architect Donato Bramante.
- However, after Bramante, architect Antonio da Sangallo illustrated his idea for the basilica in 1538.
- Later, an architect named Michelangelo Buonarroti took the responsibility of the church. He gave definitive shape to the design of the church and also conceived the imposing dome.
- Thereafter, the construction of the dome was completed by Giacomo della Porta in 1590.
- Pope Paul V decided to extend the church with the help of architect Carlo Maderno. After him, Gian Lorenzo Bernini administrated the entire construction.
At the start, St. Peter’s Basilica was a structure with a Greek cross plan (all sides have equal length). Later, the talks of extending the structure allowed architect Maderno to follow the design process that many cathedrals and churches observed at that time i.e. the Latin cross plan (They have a nave with aisles or chapels, or both and a transept that forms the arms of the cross). With this plan, today the church covers around 22,300 sqm of area with the capacity of over 60,000 people.
Outline of New St. Peter’s Basilica:
St. Peter’s Basilica architect designed the church with the idea of telling a marvelous architecture story that was never heard before.
St. Peter’s Square:
- St. Peter’s Square, a grand elliptical space decorated with fountains and an Egyptian obelisk was designed so that St Peters Basilica Architecture can be appreciated.
- This space creates a sense of curiosity about what is stored inside the magnificent book in front of their eyes.
- The colonnade with balustrades decorated with 140 statues of saints that border the square convey a sense of security. The sky above sets our mind free, the same as that of the atrium of the old basilica.
- However, the view of the basilica from the Square is disappointing, the façade enlargement by Maderno obscures Michelangelo’s dome.

Present St. Peter’s Basilica Rome is the largest in the world, with 211.5 meters long nave, including the narthex (694 ft). Almost after 1300 years after the consecration of the first church, Basilica was reconsecrated by Pope Urban VIII in 1626.
Front Façade and Narthex:
- 45.5 meters (149ft) tall travertine (limestone) façade is decorated with 12 ionic marble. The statues of saints stand 5.7 meters tall on the roof terrace above.
- Unlike other Roman structures, here the columns are placed against the wall and not in front of the building.
- The narthex has five bronze doors for the entry and another five which takes the visitors into the nave.
- Moreover, it was extended to 114.7 meters to extend the area of the building.

Core of the Basilica:
- The nave of the church is covered by the coffered barrel vault ceiling.
- Also, it is decorated with large monuments and marble columns that have niches occupied by 5 meters tall statues of different saints.
- The side aisles of the basilica have 44 marble columns.
- In front of the nave, the papal altar made of bronze ‘baldachin’ that rises to 26 meters is conceived. It is supported by four spiral columns inspired by the columns of Old Basilica.
- In front of the baldachin, there is a confessio – the grave of St. Peter which is encircled with a balustrade with 95 bronze oil lamps.
- It is sheltered with a huge colourful charismatic dome with a lantern in its centre, supported by four huge columns.
Most of the painting and monuments that decorated the walls of the basilica are a replica of the painting created for the old basilica. One of the marble sculptures in the church was the Pieta by Michelangelo – he quoted-
‘I saw the angel in the marble and carved until I set it free’…
The Dome:

- St. Peter’s Basilica architects have managed to design the world’s largest dome measuring 42.34 meters in diameter and reaching 132.5 meters high.
- The St. Peter’s Basilica dome rests on a cylindrical drum supported by a five-sided, four columns. The top of the dome is decorated with a lantern.
- Both drum and lantern are ornamented with ‘Corinthian columns’. Also, a viewing platform is provided at the base of the drum as well as a lantern with galleries or openings.
- The viewing platform is designed in such a way that both outsides as well as inside of the St. Peter’s Basilica Rome can be explored beautifully.
- Originally the St. Peter’s Basilica dome was designed to be a shallow hemisphere, saucer-shaped with a single shell of cement masonry (just like Pantheon).
- Later, it was modified into a round shape dome with two shells, a ribbed construction with a drum at its base. The cupola and further a lantern were placed at the top.
St Peters Basilica Architecture experienced many alterations. Having said that, the architects have ended up victorious by creating something so elegant and graceful that will never fade its charm till the end.

