Sanjay Puri: Transforming Architecture!
Sanjay Puri, whose designs unfold the immense joy of shaping the buildings is the Principal Architect of Sanjay Puri Architects. The leading architect of today’s World is based in Mumbai with its creative designs spread overseas.
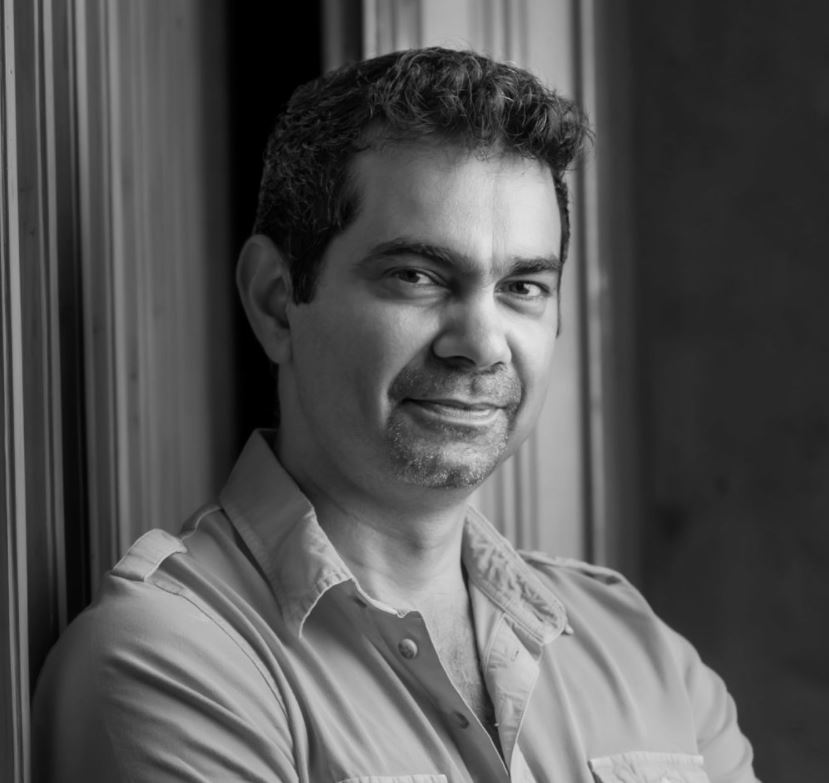
Image Source: The Tiles of India
The man behind the new perspective of architectural design in India has won more than 225 international and national awards.
Sanjay Puri offers innovative and sustainable designs with a portfolio of diverse building typologies: urban design, townships, residential, schools, hospitality, offices, etc.
The journey of becoming an Architect:
The child of the two professionals, Sanjay Puri learned architectural design from Rachana Sansad Academy of Architecture, Mumbai.
Arts interested Sanjay Puri was since childhood. Fine Arts and Advertising were the two fields that attracted him initially. However, his architectural journey began after reading “The Fountainhead”. He further explains, “It romanticizes architecture and talks about how it’s the perfect marriage of creativity and engineering. It tells you that you should do what a site tells you to do”.
Once he also quoted, “You are one decision away from changing your life”. If it would not have been that book in Sanjay’s life, the world would have missed this creative architect.
Sanjay Puri before starting his firm “Sanjay Puri Architects” at the age of 27 in 1992, worked under Architect Hafeez Contractor. He began practicing under Hafeez Contractor only at the age of 18. Sanjay Puri worked with Hafeez Contractor for 9 years which includes 5 years of his academic journey.
The inspiration to start his firm came from the eagerness of creating something unique.
Design Philosophy of Sanjay Puri:
Sanjay Puri’s idea for approaching design is to understand site location, wind and sun’s direction, the function of the space, and also to create something which has never been done before.
Every design of his is unique and has no similarity with his previous works; he in an interview said, “I have never repeated any design”.
There have been times when clients have approached Sanjay Puri Architects Mumbai saying that they have seen some designs which they loved and they would want something similar. However, he denied taking the project; he never designs something he doesn’t believe in.
Sanjay Puri’s Architectural Style:
- The avant-garde architectural style is the secret behind his creative designs. A style that follows the introduction of uniqueness, experimenting with new ideas. Also, Sanjay Puri believes in innovation. He says that designs or elements can surely be derived from the past, however; should never be copied.
- His designs are contextual to the site but also sustainable, he designs energy-efficient buildings. He also believes the key point for an energy-efficient building is to design keeping the wind and sun direction in mind. Landscape areas are the add-ons.
- All of the Sanjay Puri Buildings provide a unique experience that brings joy to the users.
- The buildings designed by Sanjay Puri Architects have sculptural look.
- The architect’s designs are abstract; it took him almost 10 years to bring his abstract style into reality because it became hard for him to convince the public.
- His buildings are also fluid, organic in nature.
- He mostly works with concrete, wood, stone, and bamboo, which can prominently be seen in most of Sanjay Puri Works.
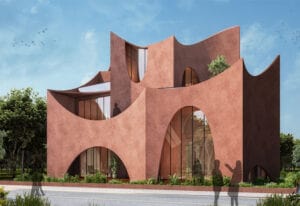
Creating Energy Efficient Buildings:
With the aim of learning and creating something new, Puri designs his buildings. Therefore, the focus of all of his projects is mainly on the design elements and the experience of the building. Along with all these criteria, Sanjay Puri creates environmentally sustainable buildings. His belief is that sustainable design is the future of architecture.
Some of Sanjay Puri’s ideas for Sustainable Design:
- Designing the building as per the climate of the location.
- Another way of achieving energy-efficient building is the usage of more glass on the Northern side and less glass on the Southern side.
- Creating spaces, keeping the natural ventilation in mind.
- A large open space within the building is another great way.
- Using solar power, water recycling, and eco-friendly materials are some of the great options.
Innovative Sanjay Puri Works:
ORIGAMI HOUSE, PUNE, MAHARASHTRA:
The sculptural residential project emerges in a 550 square meter plot area. The context of the site directly reflects in the building. The rules only allowed 250 square meters of construction on each floor which made the project a vertical block of 4 floors. The plot was surrounded by two houses on two sides during the design process. The third side was also had a future construction possibility. Therefore, the origami-like structure was planned so that every room of this house faces the road and brings in the north light. The structure is too dreamy for a residential block. However, Sanjay Puri Architects made it possible and proved their innovation.
Image source: Sanjay Puri Architects
CHROME HOTEL, KOLKATA, WEST BENGAL:
This hotel building surrounded by commercial buildings on two sides, and a residential one on the rear side was a challenging project. The road view was also not pleasing from a hotel’s perspective and the building had a restriction of 24 meters height.
The eight stories high hotel building comprises public spaces on the first three floors, rooms on the next four levels followed by a rooftop lounge. The surroundings of the site were quite boring and dull to look out. Therefore, to resolve the same, the entire volume of public spaces was punctuated by circular openings of 45 cm in diameter. The openings allow natural light during day time and block the exterior view from inside with the use of frit glass. As the day fades, the LED lights present in these opening changes its color giving it a look of lanterns. The building stands true to the site’s context and gives users a different experience inside.
THE CRESENT, SURAT, GUJRAT:
The single-level office building with its sculptural look stands out in its surrounding. Overlapped curvilinear volumes are oriented in such a way that internal spaces are towards the North, which is the facing of the site. It also creates a semi-enclosed courtyard between the office spaces.
The building wall increases in height towards the South, forming an aesthetical angle. This feature was incorporated to protect the building from the sun. The building is in beautiful orange color which is achieved by its cladding material. The cladding material was chosen to give this sculptural building a beautiful natural aged look.
Image Source: Arch Daily
ISHATVAM 9, RANCHI, JHARKHAND:
Ishatvam 9 is one of the most famous Sanjay Puri housing projects. This building emerges like a tower on a very small site. Also, an existing petrol pump covered a majority of the front face of the site. The housing history of the city is low-rise private houses with green spaces. Therefore, Sanjay Puri Architects tried to achieve a similar thing through this project as well. With a single residence spread across individual floors, the apartment building is a unique one throughout Ranchi; opening on all four sides with cross ventilation in all the rooms. The housing project is very different from what we see in other apartment buildings and stands true to Puri’s principles.
Image Source: Sanjay Puri Architects
CHAPEL AT MURCIA, SPAIN:
The undulating form of this chapel frames the beautiful landscape on a steeply sloping hill with a view of the Ocean. The roundabout road leads to the Chapel situated at a height of 90 meters with a scenic view. The edge of the hill is where the cross was placed. The site also consists of a water pool and a waterfall that merges with the Ocean.
The simplicity of the design and the seamless integration of the interior spaces with the landscape is an astonishing piece of architecture.
PIAZZA AT QUEENS BEACH, MONTENEGRO:
The concept of this natural-appearing structure came from the old town of Montenegro. The building has an organic character with an interesting mix of built and open forms. Space varies as we move inside the building and creates surprise. Every space also has its unique identity. The community spaces consist of an art gallery, a museum, the church, retail spaces, restraints, bars, and amphitheaters.
Beautiful leveled open spaces were created throughout the steep contour of the site. The structure situated at the top of the hill also looks like a part of nature because of the use of stone available near the site.
Out of so many marvelous designs by Sanjay Puri Architects Mumbai, it was difficult for us to choose some projects. So we tried to introduce you to some of our favorites.
In all the buildings we virtually experienced right now, we can see that none of the buildings have the same concept and design. All the Sanjay Puri works are unique and every building gives different experiences.
Sanjay Puri Architects with his innovative work and philosophy has made its name in the architectural World and surely inspires all of us.
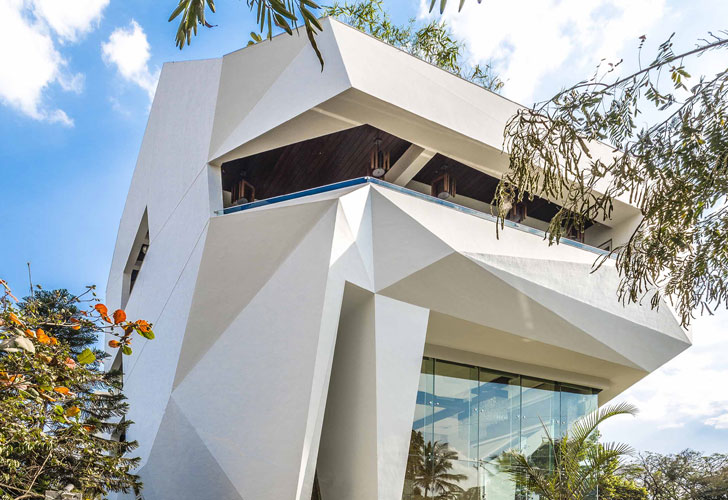
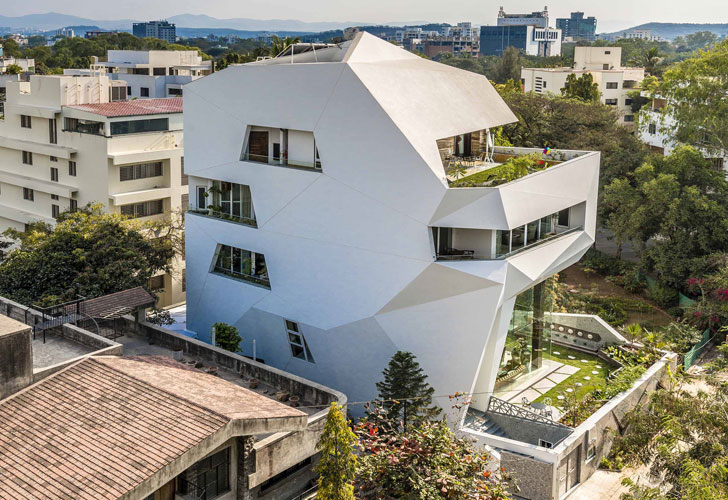
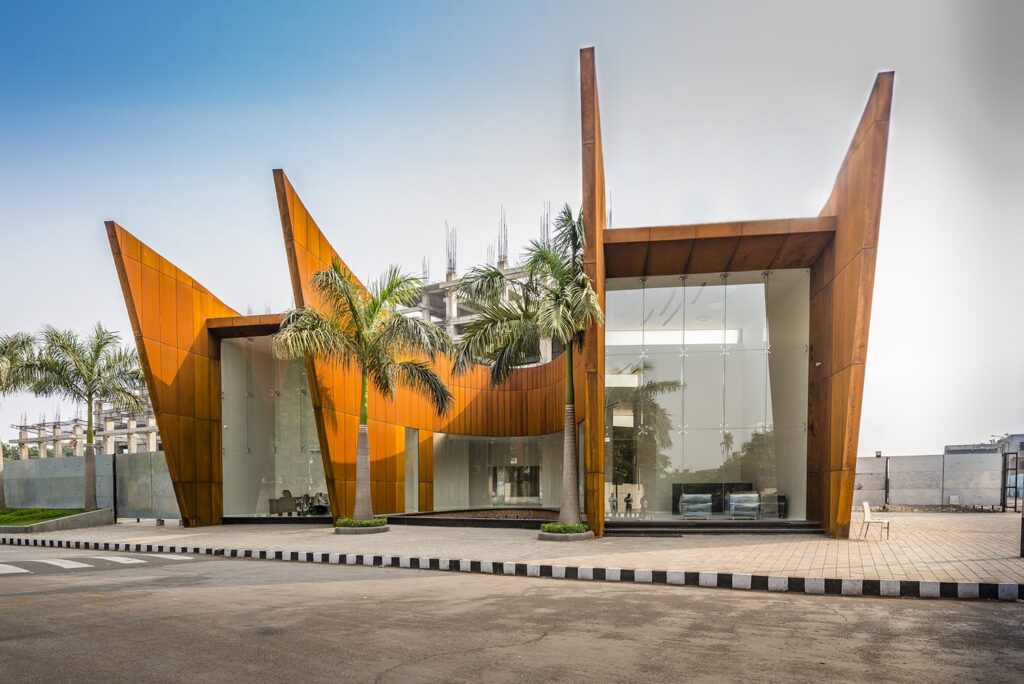
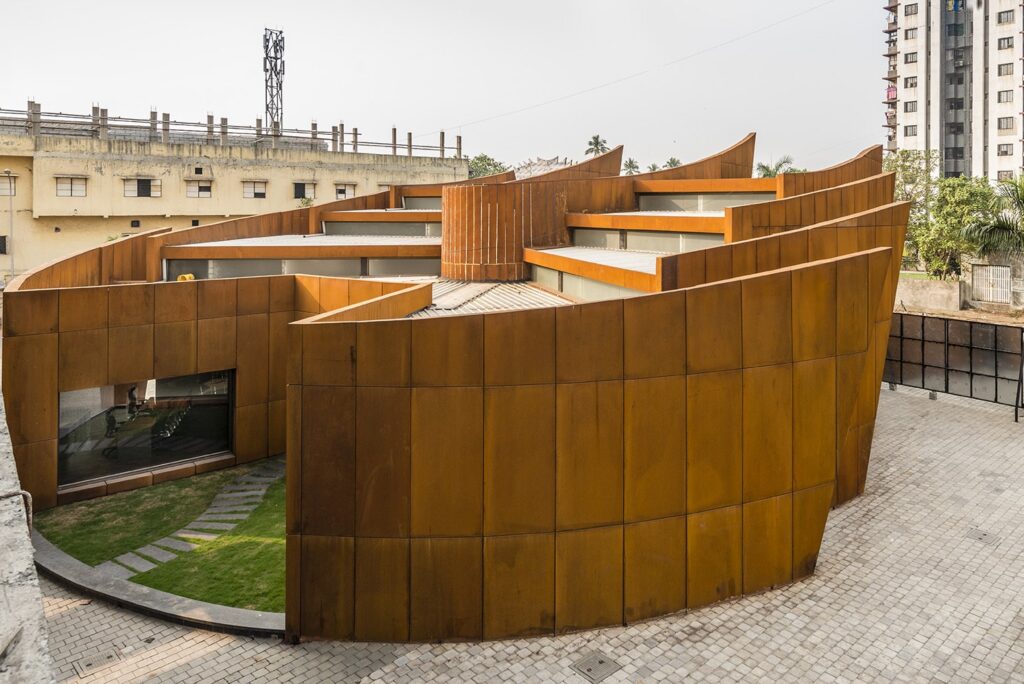
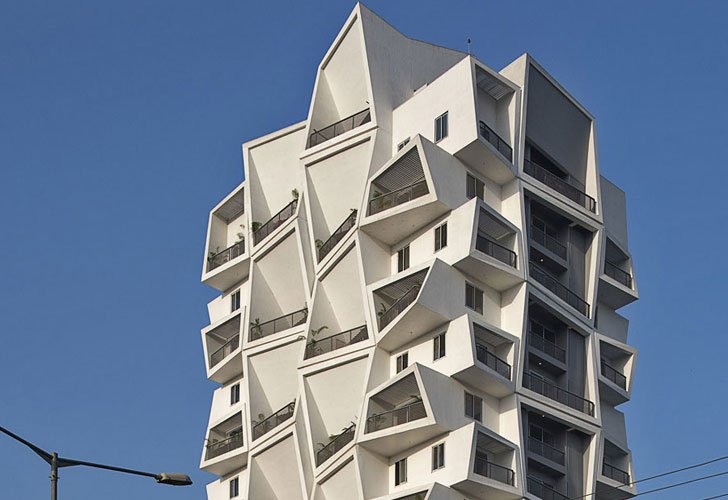
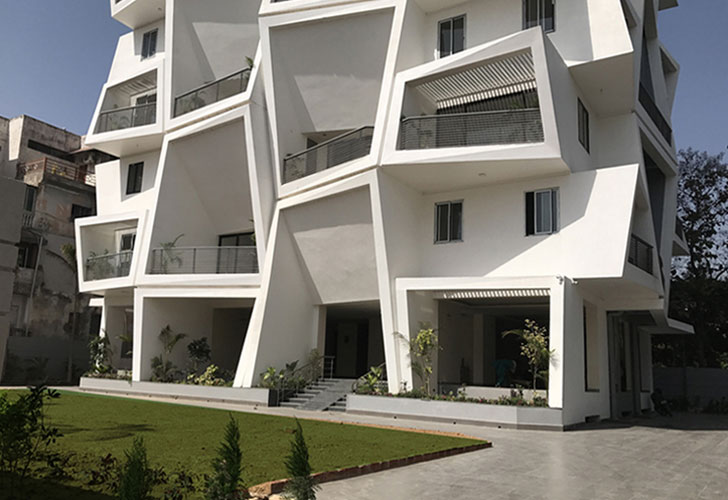
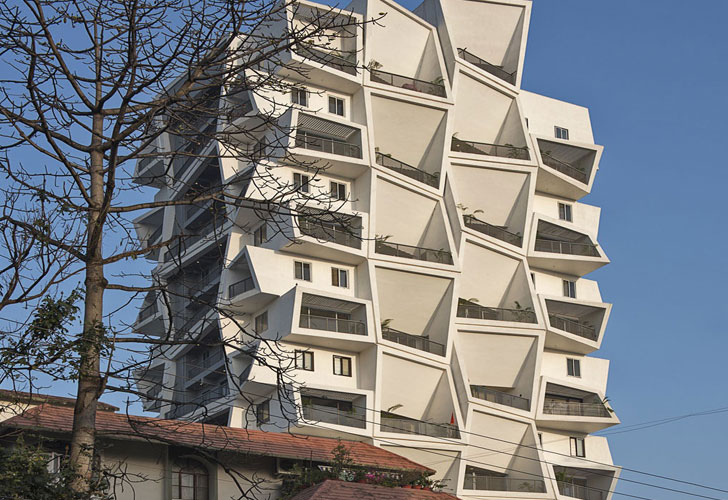


I’m very much impressed by Mr. Sanjay Puri’s working style and philosophy, willing to work with him if I get chance. That will be the great achievement of my life.