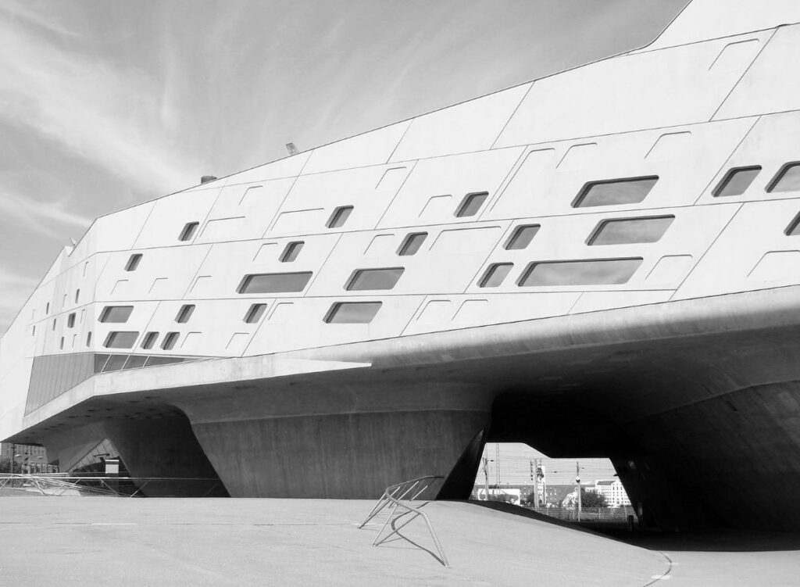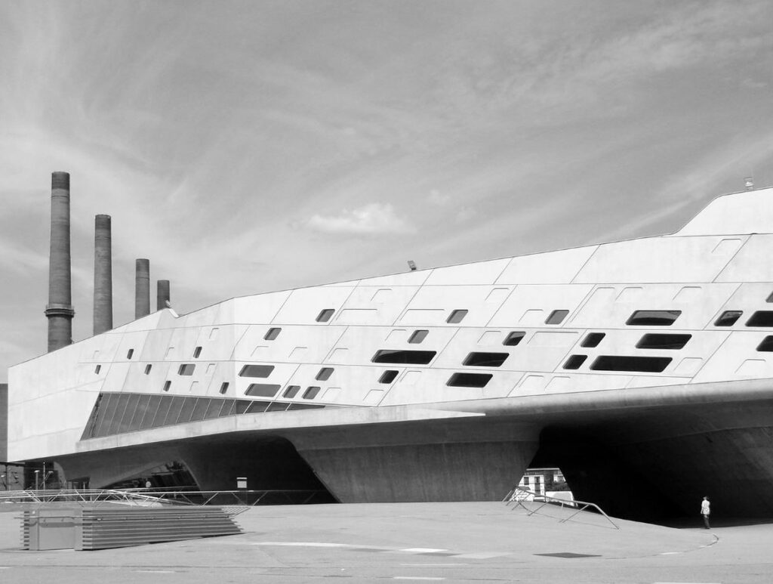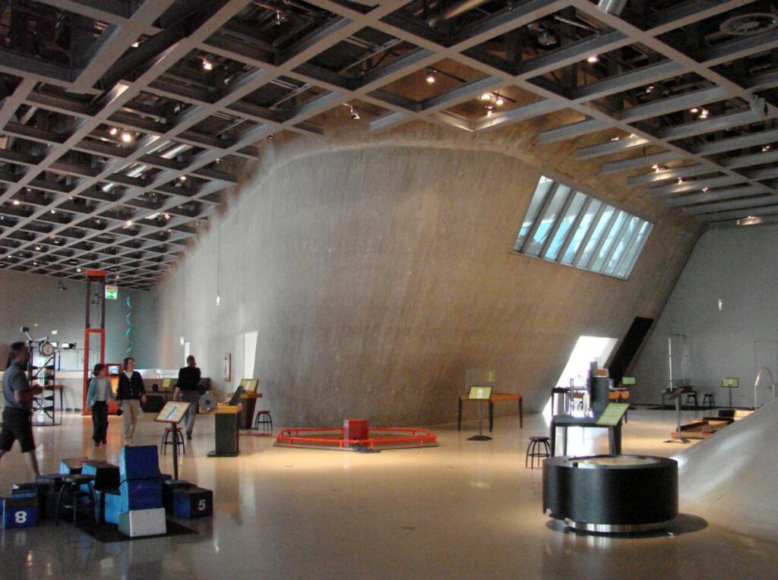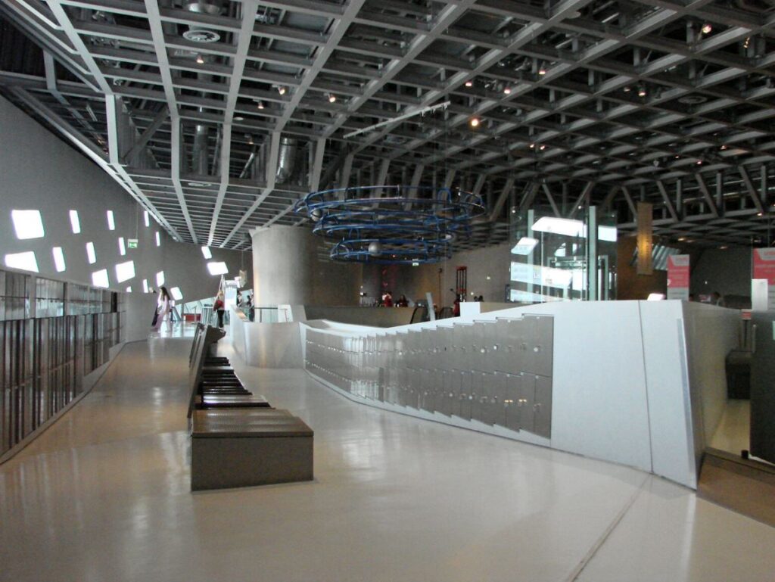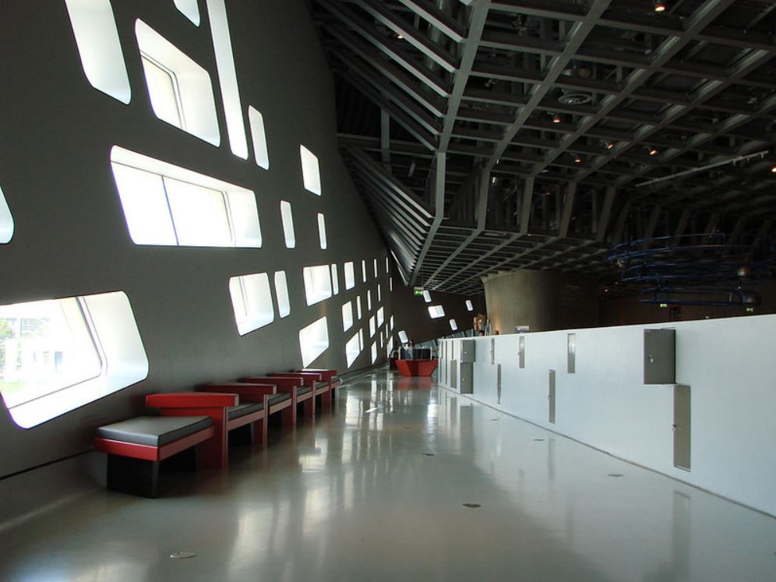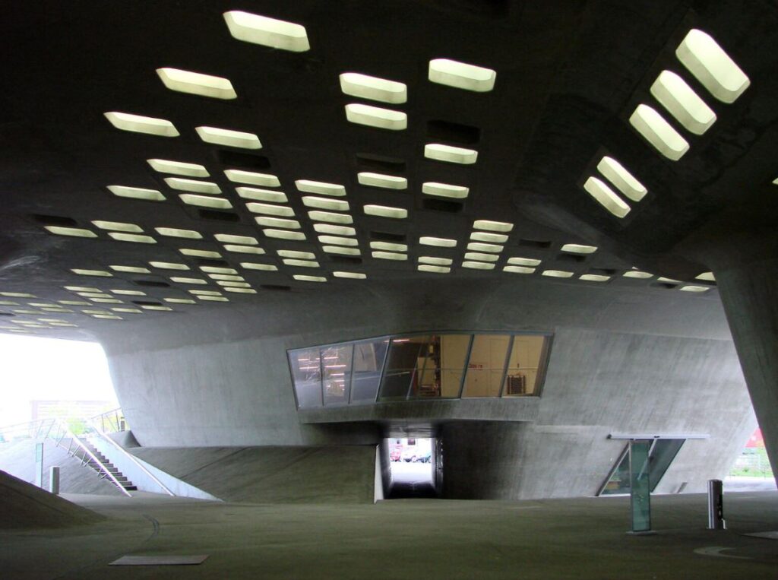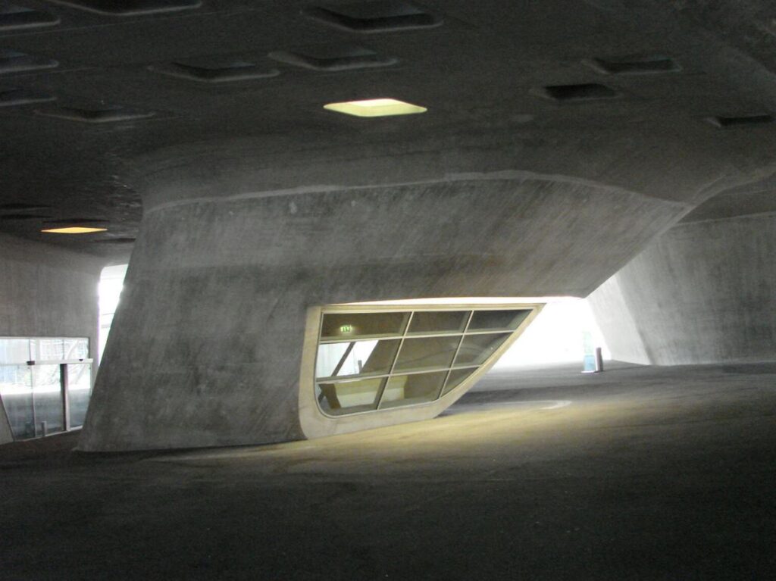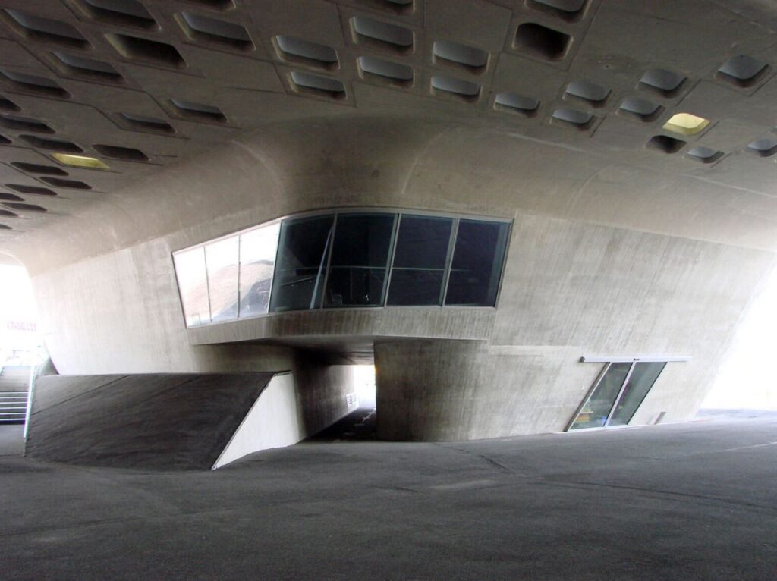Phaeno Science Center- The Mysterious World
Phaeno Science Center resembles a spaceship that just landed on the earth, therefore, providing it with a futuristic building designed by Zaha Hadid. The mysterious building which leaves all of us with curiosity became the landmark of Wolfsburg, Germany after its completion in 2005. Also, this Science Center is one such building which will definitely leave all of us in surprise. Therefore, let’s enter into the adventurous world of this building.

Concept of Phaeno Science Center Zaha Hadid:
The radical design of the building, with digital animation as its focus, makes the building quite impressive.
The building concept is very surprising, it frees up space below for the public, with multiple access for vehicles and pedestrians.
The building becomes part of the landscape with pedestrian paths beneath, which connects two areas of the city.
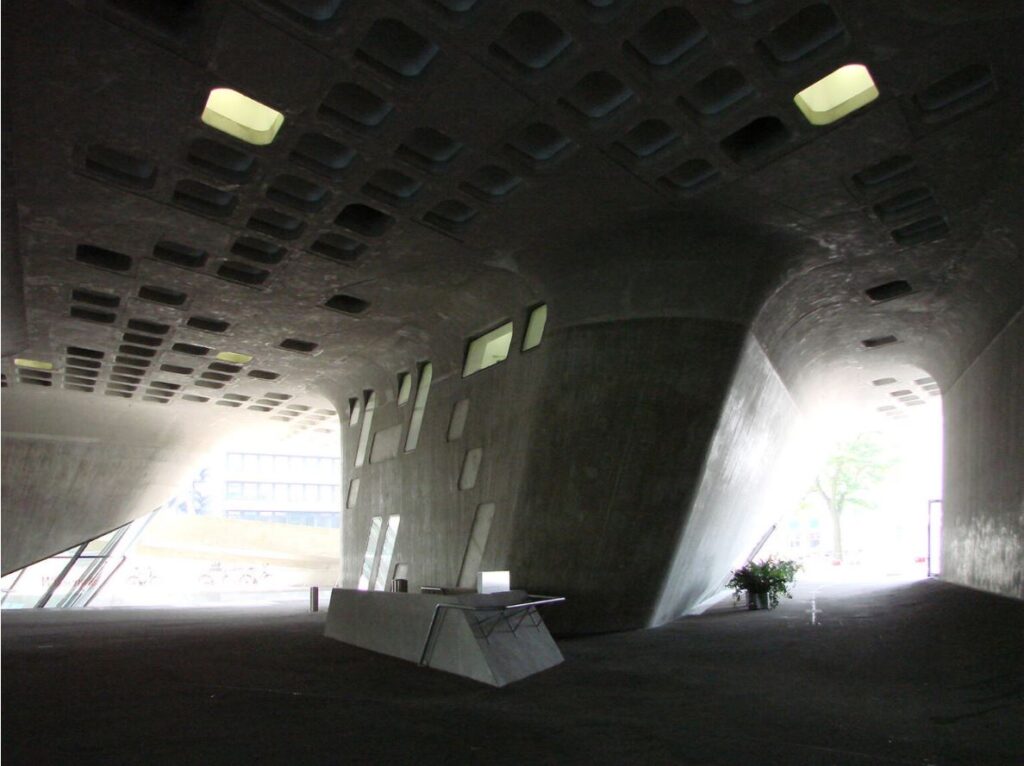
The idea for this came from a magic box, which awakens curiosity; as you open it and move ahead.
The concept gives a new look to the urban space beneath.
The Architect used her imagination to go out of the box in all aspects; architecturally, geometrically as well as structurally.
Architecture of Phaeno Science Center:
Phaeno Science Center plan is radical in shape which has two volumes with different architectural elements: a large horizontal body that holds the building spaces, and the tunnel formed by the supporting cones used as a linking path.
The main exhibition hall floats 8 meters (26 feet) above the road level, which creates a covered plaza at the street level.
This concept is similar to Museu Blau in Barcelona. Both these buildings came into being around the same period of time.
The largest of the cone has staircase access which leads to the building above. The building spread over 27,000 Square-meter area is a fluid construction.
Visuals through the building:
The artificial landscape beneath the building provides diagonal views with its unique glazing in the roof. It gives a transparent look to the tunnel which allows the view from and to the exhibition space. However, the building gives its experience to the visitors and the people passing by.
Inside the unique design:
The building gives you the feel of a different World as you go inside. One finds themselves in a carter-like space that is no less than a wonderland.
It’s like the architectural playground which has a collection of caverns, terraces, plateau, etc. The exhibition space, full of knowledgeable displays has so many fun architectural elements as if the building itself is a part of the exhibition.
The Supporting Cones:
These cones are based on the concept of fluidity. However, many changes had to be done as per structure. The cones are triangular or quadrilateral in plan with rounded corners to stick to the concept of the cone.
Structure of Phaeno Science Center:
Ten irregular-sized inverted cones support the floating exhibition hall of the building.
Reinforced concrete forms the main structure of the building. The steel roof shades the same.
The self-compressing concrete used went through various tests at the University of Brunswick, which can be seen in recently used techniques.
The floor slabs spanning 24 meters are made up of girder grillage. Also, for the same, two sets of girders intersect at an oblique angle. These slabs are 0.9 meters (3 feet) in depth.
The steel roof as well comprises of the same girder structure. Moreover, This roof was not structurally necessary but used for visual purposes.
The objective of this Science Center was to open new doors to science and technology through its design. In 2021, this building became the largest one to be constructed with self-compacting concrete in Europe. Phaeno Science Center architecture stands out with its advanced techniques.
The first of its kind in Germany, every space of this center leaves us in awe.
