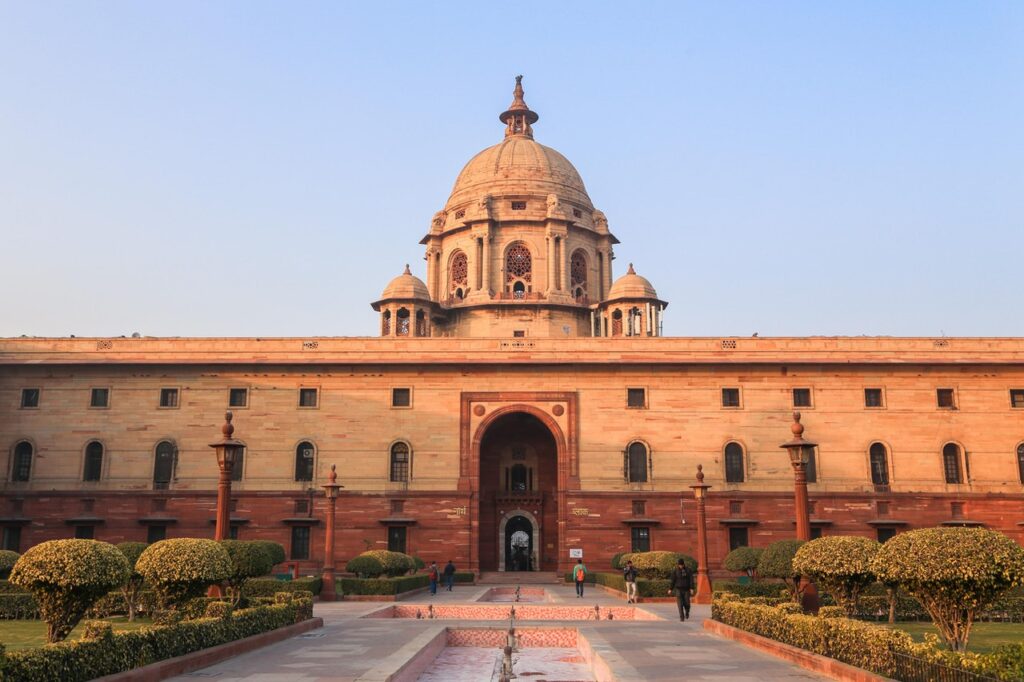Lutyens’ Delhi: British Architecture in Indian Culture
Lutyens Delhi is one of the poshest areas in New Delhi as well as in India. It is named after Sir Edward Lutyens, the British Architect who designed it. The area got developed when India was a part of the British Empire between the 1910s and 1930s.
Lutyens New Delhi was initially built to symbolize British power. The Lutyens zone and Lutyens Bungalow Zone are the two different parts of this central area. However, after the independence of India, Lutyen’s Delhi is now occupied by Politicians and Civil Servants.
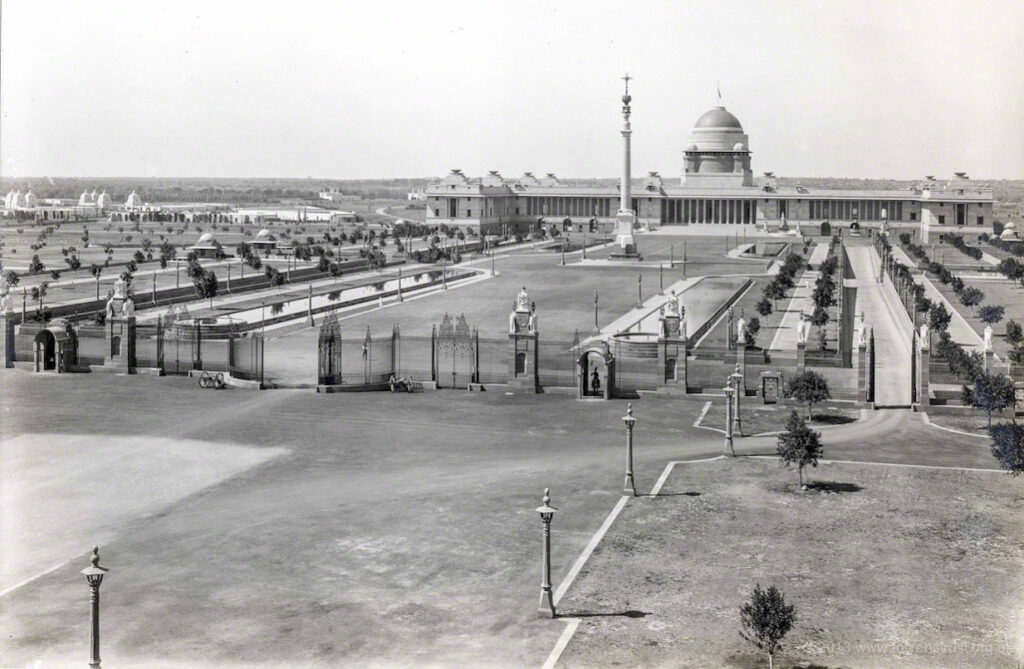
Image source: Lutyen’s Trust
Back in Time:
The capital city of British India got shifted to Delhi from Calcutta in 1911. Therefore, the need to build the imperial city of New Delhi was realized.
Architects Edward Lutyens and Herbert Baker were assigned to design the new city. They were specialized in the neoclassical tradition of the European Renaissance.
Lutyens’ Delhi Planning:
Edward Lutyens finalized the layout of Lutyens’ New Delhi in 1915. European Renaissance style was the inspiration behind the design of this new city. The addition of elaborate designs of the plantation further added more interest to the design. In addition, the city design followed British Imperial standards; ranging from the roads, buildings, as well as boundaries.
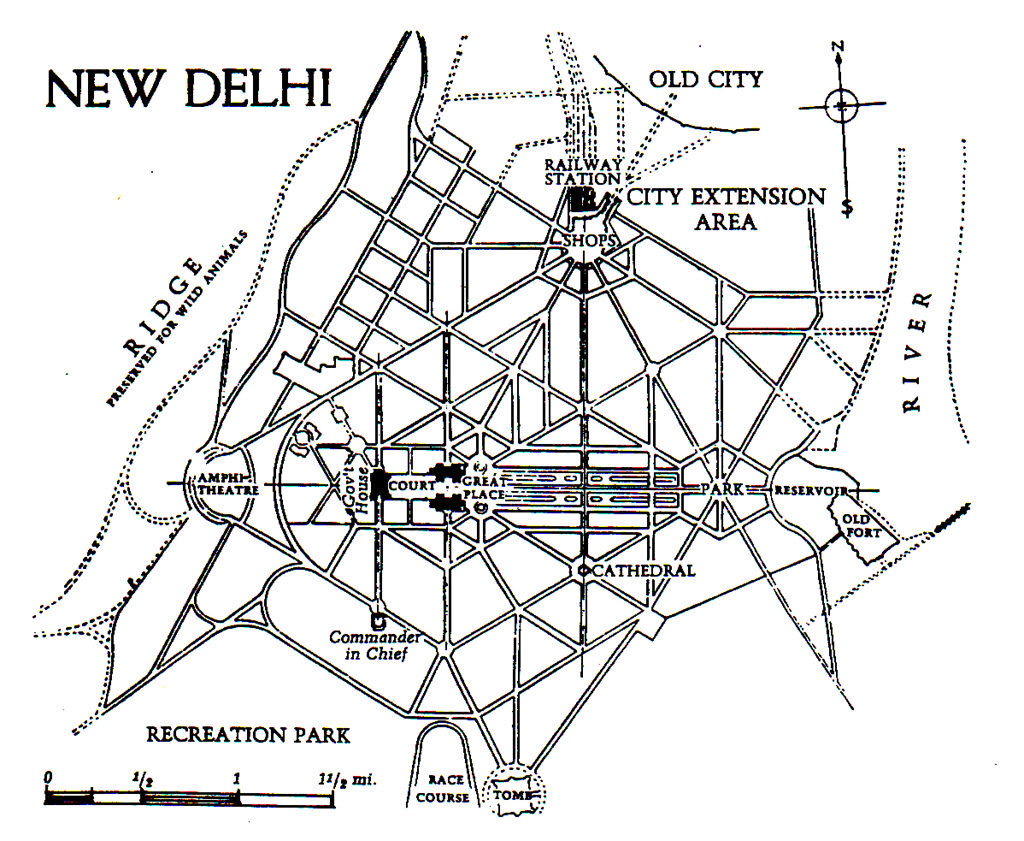
The plan of Lutyens New Delhi was very much foreign for India. It was based on the modern style of Urban planning, similar to Washington, Paris, and Rome. It also drew great inspiration from nature.
The central axis is the main feature of this city. The axis has a vast rectangular mall surrounded by government offices. The Viceroy’s House acted as the crown of this central axis. Now know as “Rashtrapati Bhawan, this palace is now occupied by the President of India.
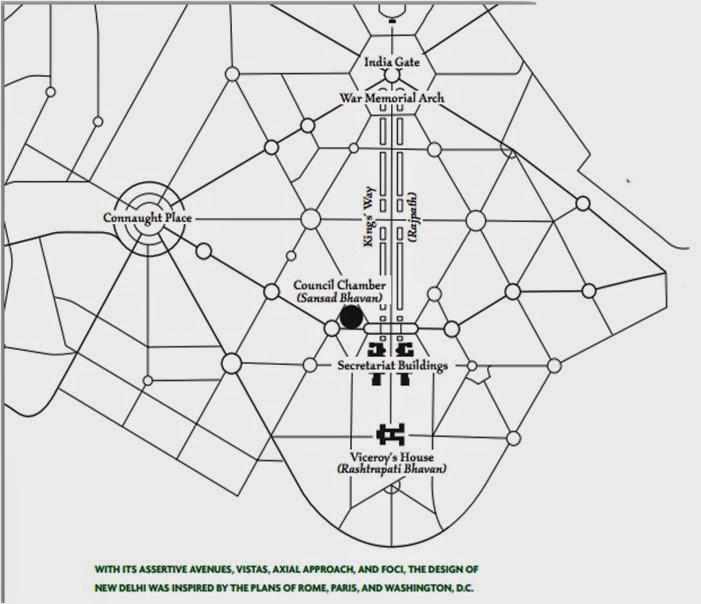
Image Source: Lutyens Delhi Blogspot
The initial plan for the streets was to make them intersect at 90 degrees, inspired by NYC. However, green roundabouts with big trees were later added to the plan. These were introduced to break the force of dust storms, which are prominent in Delhi.
Finally, three-lane streets, radiating from the central vista were added. These converged into hexagonal nodes surrounded by white Bungalows, for the administrators.
The master plan consisted of two main streets, today known as Rajpath and Janpath which lead to the main buildings of the city. However, all this glory may go down the drain! The government of India is planning a Brand new Central Vista for Delhi.
The project of the new capital by Lutyens went on for 20 years. It consists of some important buildings including Parliament House, Rashtrapati Bhawan, India Gate, and various others.
Lutyens’ Delhi Bungalows:
The Lutyens Bungalow Zone spreads over an area of 26 sq. km. The white bungalows designed by Edward Lutyens were the pride of New Delhi. They showcase Lutyens’ mastery in architecture and have historical importance as well.
However, most of these Bungalows have gone through various phases of renovations. It made them lose their original grandeur. Government and senior officials of India now occupy these grand bungalows. In 2004, there were talks about tearing these bungalows down due to their endless maintenance costs.
Moreover, these bungalows also made their place in “100 most endangered heritage sites on the planet” by The World Monuments Fund in New York.
Lutyens’ Delhi Architecture:
The concept which Edward Lutyens followed for the Architecture of the city was to enhance the local architectural elements. He wanted to create a city of Indian traditions, with traces from western culture that represented Colonial power.
The Britisher’s idea for imperial touch was axiality, symmetry, and size. Rashtrapati Bhawan as well showcases these characteristics.
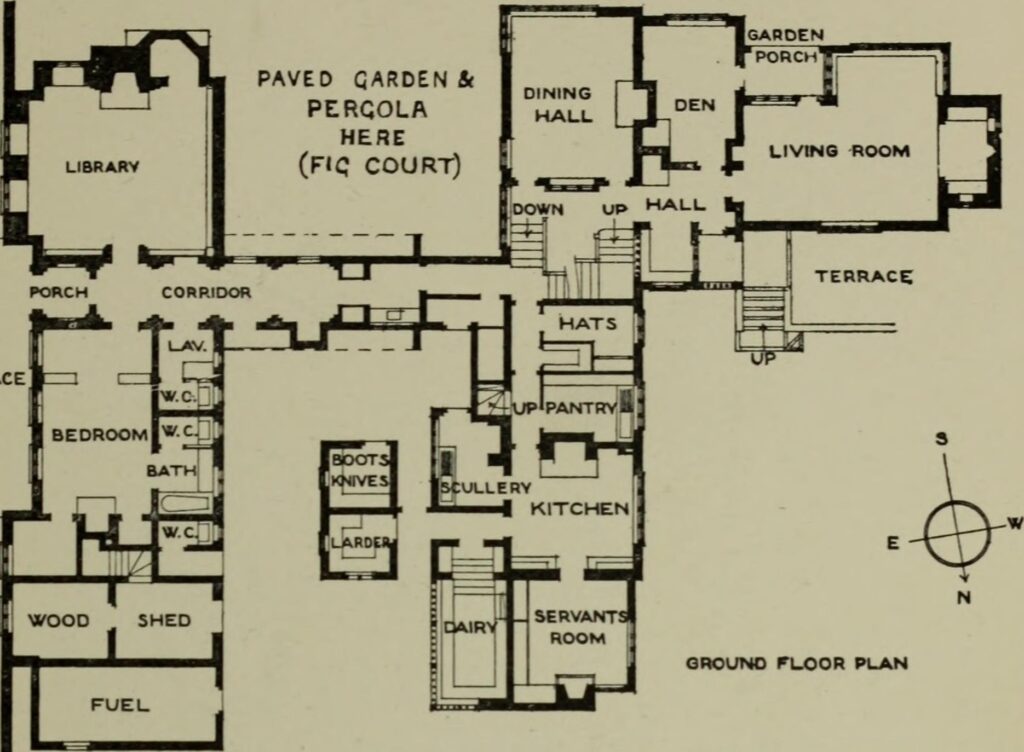
Lutyens’ Delhi also vividly follows the neoclassical style of architecture. It also has a touch of Mughal architecture, with the use of local material like yellow sandstone. It was not possible to apply the materials and techniques of the West. Therefore, Lutyens’ implemented the local materials in Western style.
The city is a combination of architectural styles that blends Indian and western cultures. In Lutyens’s buildings, the elements from all religions; Buddhism, Islamism, and Hinduism can also be seen. All of this led to a unique and beautiful Architectural expression in India.
Major Buildings of Lutyens’ Delhi:
Rashtrapati Bhawan (Viceroy’s House):
Rashtrapati Bhawan is the most iconic building by Edward Lutyens in New Delhi. Its architecture is breath-taking, with classical look, colors, and details from Indian Architecture. It is magnificent in terms of its size, beauty, gardens, and everything else. Lutyens himself involved in every detail of this building. He even designed fireplaces, furniture, and light fittings. The Central Dome of the building drew inspiration from Buddhist architecture.


Image source: Photo by Maahid Photos from Pexels
The building got its current name in 1950 when the President of India occupied it. The building’s facade is the same in size as Buckingham Palace in London. It also reflects the three main characteristics of Edward Lutyen’s design. One of the most elegant parts of Rashtrapati Bhawan is its Mughal Gardens. It is open to the public as well during the flowering season.
India Gate (All-India War Memorial):
Dedicated to martyrs of World War 1, the gateway is 138 feet in height. Edward’s idea for this memorial structure was classical simplicity. In addition, there is a broad bowl above the Gateway. It was designed to be filled with oil and lit up during ceremonies. Local materials like granite; yellow, and red sandstone have been used in the monument.

Image source: Photo by Aman Verma on Unsplash
Parliament House (Sansad Bhawan):
The design for Parliament house by Sir Edward Lutyen is circular in shape. It draws inspiration from the Chausath Yogini temple in Madhya Pradesh. The central hall of this structure is 98 feet in diameter which defines the vastness of the building. Many semi-circular halls surround the main structure. Lok Sabha, Rajya Sabha, and the library occupy these halls. Surrounded by large gardens, the building is an exemplifies richness in architecture. Intricate Sandstone railings surround the circular building throughout. Over time, the building has gone through many additions and there have been talks to redesign the Parliament House while preserving its heritage.
Lutyens’ New Delhi is a perfect example of British architectural principles from a century ago. It served to British Empire only for a few years. However, it became an element of pride for India forever.

