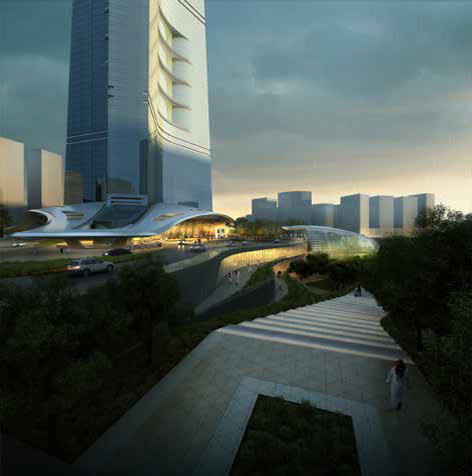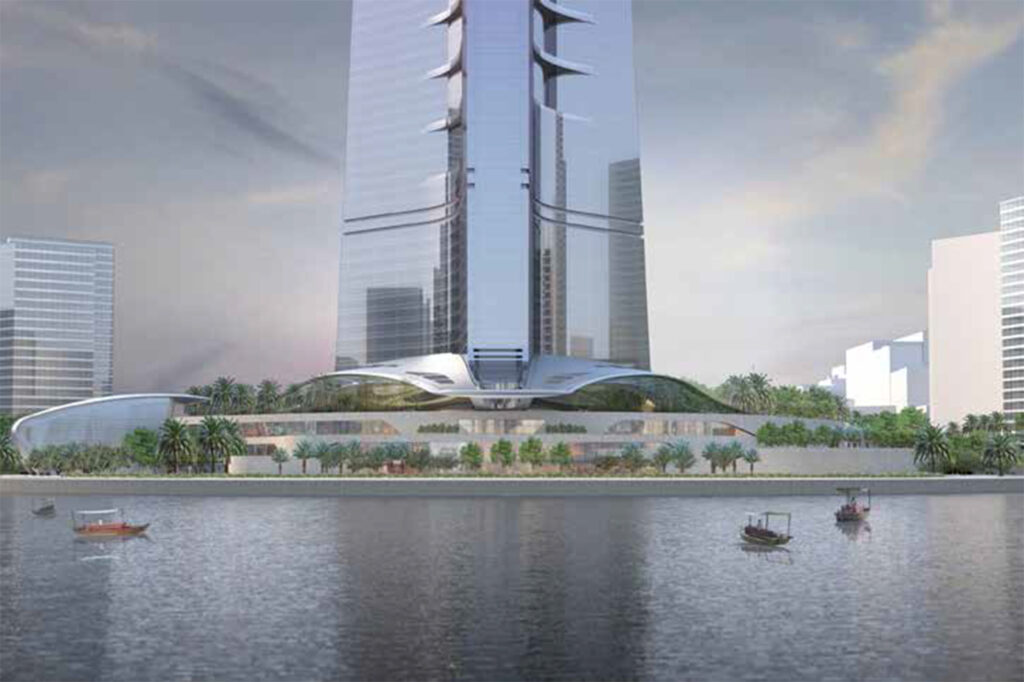Jeddah Tower: Skyscraper of the Future!
Jeddah Tower, after beating the record of the World’s tallest building, Burj Khalifa is about to come live in Saudi Arabia. Moreover, the building is planned to be the first one in the entire World to touch the 1 km height. The older names for the buildings were “Kingdom Tower” and “Mile-High Tower”. However, the name was settled at Jeddah tower, after the city it is being built in. The design of the Jeddah Tower is by the same American Architect who also designed Burj Khalifa, Architect Adrian Smith.
When is Jeddah Tower going to be completed?
The construction of Jeddah Tower started in 2013. Moreover, 2020 was supposed to be its completion year. However, since 2018 Jeddah tower progress is at halt which delayed the project. The completion date of this majestic tower is still unknown. However, when it opens, it is going to be the biggest attraction of Saudi Arabia.

3D view of the Jeddah Tower.
Jeddah Tower – An independent city!
The tower is going to be the crown jewel of Jeddah. This commercial and residential project spreads over 57 million square feet (5.3 million square meters). It is going to host homes, hotels, offices, and tourist attractions.
Other than this, the building is going to be home for a five-star Four Seasons Hotel and 325 apartments. There are also going to be 97 service apartments, of which seven will be duplexes. The tower is no less than a city with all the facilities under one roof.
This multiple-purpose building will be divided into a total of 170 floors, with 2 floors below ground level. The 1,000 meters (3,280 feet) tall, the future of skyscrapers is an achievement in the architectural and construction field.
3D view of the Jeddah Tower.
The Design Ideologies:
The building has an inverted Y shape. It is similar to Burj Khalifa in shape, which promotes stability and tapers smoothly. Furthermore, the three wings of the building will discontinue at different heights, tapering at different angles, looking like a three-part spire. The tri-pedal-shaped design is an inspiration from the leaves of desert plants which is also beneficial for well-lit interiors.
A series of balconies are going to emerge from the building’s facade, providing a cool outdoor element to the occupants. It is also going to shade the tower’s surface by reducing direct solar contact.
A circular sky terrace of 30 meters (98 feet) peeks from one of the top levels. It was originally designed as a helipad. However, later was declared an unsuitable landing environment. This is one such feature that will be unique in the entire World.
The lower floors of the tower are dedicated for offices to take advantage of a larger footprint. Offices are followed by hotels, service apartments, and residential units. An observatory deck has also been planned at a height of 652m (2139 feet). The top of the building will hold a massive penthouse with beautiful scenery of Jeddah.
3D view of the Jeddah Tower.
Materials used for Jeddah Tower:
Materials are not only important for the strength of the building but have various other roles. Let’s learn how materials have helped in developing Jeddah Tower.
- Concrete and Steel form the major part of the building. It would similar to all other skyscrapers in the World. Moreover, concrete and steel make it possible for tall buildings to sustain themselves.
- The facade features low conductivity glass to beat Jeddah’s high temperatures. This will also help in reducing the power consumption of air conditioning in the interiors.
All about the unique Elevators:
The sleek skyscraper is planned to have 59 elevators. 5 of these are also supposed to be double-decker. The speed of the elevators would be 10m/s. It could be increased as a sudden change in air pressure might cause nausea.
The solution for the wastage of time in elevators is going to be the same as most of the other skyscrapers. Three sky lobbies will host the exchange of elevators that will have access to only specific areas.
The structure of the tallest building in the world:
At such a huge height, where the building has to save itself from many possible calamities, how is Jeddah Tower height going to survive itself?
- The triangular-shaped plan and the tapering concept of the Jeddah Tower help in reducing the Wind load of the building.
- The foundation pile of the building is 10 feet in diameter, almost equal to the size of a small room. The length of each pile is 360 feet. The building rests on such a strong foundation.
- Concrete in many parts of the building is up to a few meters thick, making the building possible to sustain.
- Tall structures require a huge amount of steel for its strength. Therefore, there is a probability that the steel used can reach up to 80,000 tonnes.
- According to structure design, the building has no columns. Each floor consists of 85-Mpa reinforced-concrete walls, linked by beams.
- The columns and vertical joints feature Bartec Couplers. This allows for faster connections of prefabricated cages.
- To connect the slab and columns, special bridgings of couplers are also employed.
Present-day Jeddah Tower
The Jeddah Tower today is only an incomplete skeleton after its halt in 2018. The Jeddah tower construction stopped when it reached a quarter of its height. The current height of the tower is 266 meters (870 feet), with 66 stories.
Only time will tell if it’s actually going to touch 1 Km height or going beyond it. In the game of Jeddah tower vs Burj Khalifa, the World is going to reach another achievement and many more in the coming years.
Setting the new benchmark for upcoming projects, Jeddah Tower is going to inspire the designers of the future. It definitely is going to leave all of us amazed with its unique design.







