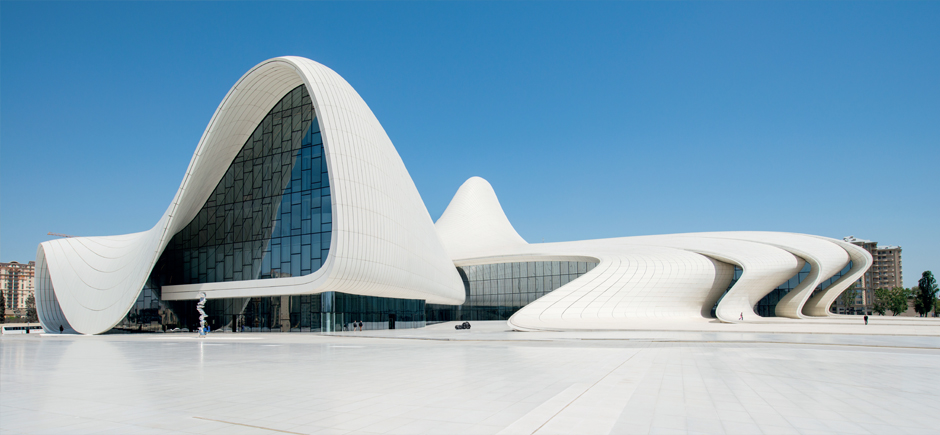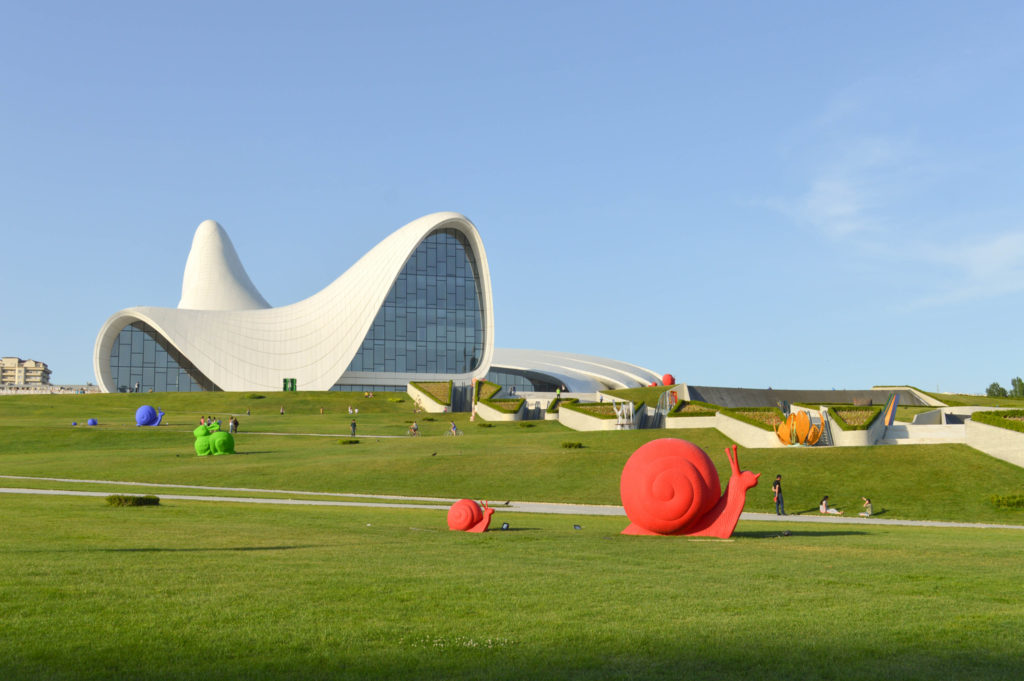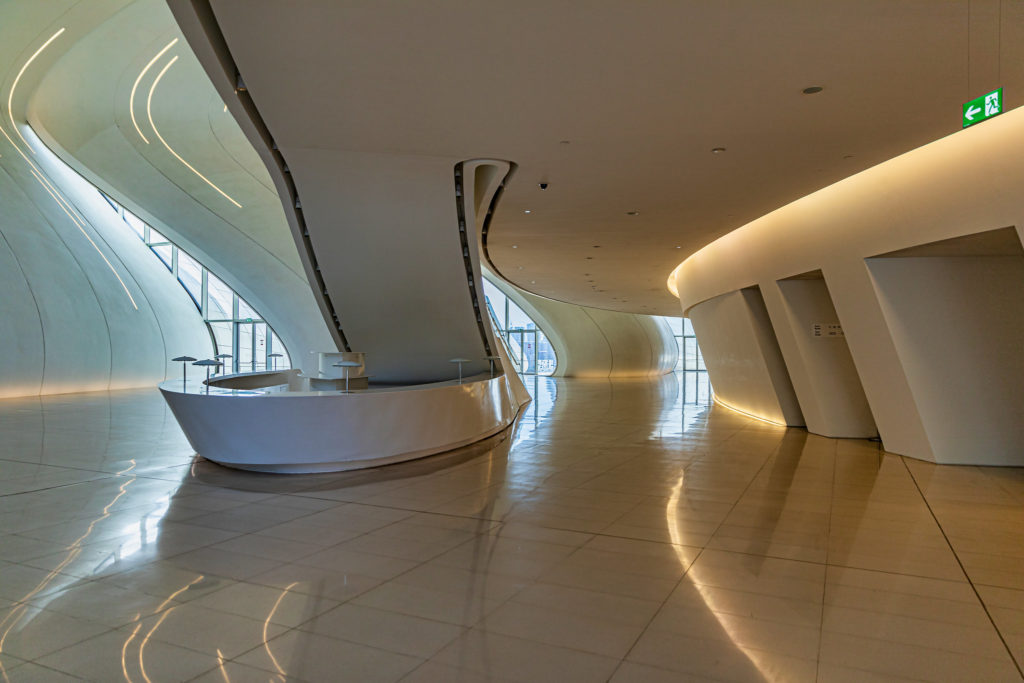Heydar Aliyev Centre By Zaha Hadid -An Architectural Calligraphy
Heydar Aliyev Centre- cultural center located in Baku, Azerbaijan is a result of 20 years of design research and experimentation. Extensive working was done on land formation topography and landscape to achieve a certain scale of its buildings. Like all the other Zaha Hadid buildings, this structure has successfully managed to grace the skyline of Baku. Moreover, we can say that this center is a gift to the public of Baku and the Architectural world. This mixed-used structure features a conference hall, library, museum, and a plaza. Surrounded by Soviet period buildings, it symbolizes modernity and a tool for the philosophy that Zaha wanted to convey to the world.

Sensual yet strong,
It reaches the sky, but it also merges with the earth,
It is as fluid as water,
It floats when the sun shines in the sky
And the light inside helps it glow even in the night…
The nature of the Heydar Aliyev Centre is truly poetic, and the design is self-transforming. Also, in all directions, there is a little sense boundary. With every angle, every corner, it reveals something new, something unexpected. Moreover,the Centre acts as a symbol of the progress of the Azerbaijan nation-building. Center promotes its language and culture to the world, which was the very concept of designing a structure that shows seamlessness.

The Vision:
“To create something that has no boundaries, all is just one.”
- With the vision mentioned above, Zaha Hadid followed the spatial theory of flow i.e. The idea of working ground and building together.
- The result which we see today is mesmerizing. The landscape around the structure encloses the edges of the building and comes up like a mountain.
- Also, the exterior is skillfully merged with the interior of the structure. You won’t know where it starts and ends. The structure morphs seamlessly into its surroundings.
- It is said that the inspiration of this structure is also taken from the Islamic calligraphy – which was engraved into mosques scattered around Baku in ancient times.
- In the Heydar Aliyev Centre Zaha Hadid, carrying both Eastern and Western design aesthetics has three distinct elements that connect the three different spaces inside.
- The internal wall is extended to form stairways and ramps that connect the lower floors to mezzanine level on eight different levels.
- The elevated bridges connect the library to the conference hall.
- Other circulation paths inside the structure are also originated from the curves of the building envelope.
- The conference hall contains three auditoriums here to accommodate the necessary inclined seating. This portion of the building protrudes into the cultural plaza.
- The mass of the structure undulates away from the wave-like peaks that define the other two zones of the structure.
- At its edges, it flows down to the walking surface of the plaza.
- Moreover, the plaza surrounding this cultural center features a series of ascending terraces, infinity pools, waterfalls, and triangle-shaped channels.
- With the fluidity in the interior and exterior envelope, this Zaha Hadid building also provides a continuation of plaza’s urban life into the building.

The Construction:
“Framing the skin of the structure in which the building breathes”
“Our ambition to achieve a surface so continuous that it appears homogenous required a broad range of different functions, construction logics, and technical system that had to be brought together and integrated into the building’s envelope,” said Thomas Winster of Werner Sobek, project engineer for the cultural center.
- To achieve the vision where the entire envelope appears homogenous, also construct a building that could seal out the elements and bear the high wind and seismic load without relying on the internal columns, the material used for the structure and skillful engineers were of utmost importance.
- The curvilinear envelope that we see around the Heydar Aliyev Centre is a mixture of reinforced concrete, space frame steel structure, and composite beams and decks.
- Also, the space frame is composed of special steel and node system.
- The facade of the structure is a curtain wall system that consists of various fabricated panels.
- The cladding used was selected considering various factors such as heavy air pollution, and oil refineries around. For easy to clean, double curvature surface, Glass fibre reinforced plastics(GFRP) and glass fibre reinforced concrete(GFRC) panels are used.
- There are about 15,000 panels and 40,000m of 3D computer-generated substructure metal tubes underneath the panels. This technology allowed perfect matching of the panels and their fixing position.
- All panels are with an individual curved geometry, 1.5m wide and 7m long none equal.
- The cladding used helps us read the structure as a continuous volume. Also, it helps to accomplish the transition of the plaza structure.
- The reinforced concrete has been used for the internal core of the building, which supports the space frame. It was also used to construct the footing of the building.
- The inner-finish material is also shaped and fit onto a curved metal substructure.
- The internal panels are made of cold-bent two-layer fibre-reinforced mineral boards.
- Resin panels have been used for the flooring

Architectural Elements:
One of the reasons for not knowing where this Zaha Hadid building starts and ends is because of the continuous white colour running throughout. Moreover, the range of the material rises from white to whiter to whitest, depending on how the sun strikes its radical surface.
- Heydar Aliyev Centre Construction used a double-curved surface which make the patterns of reflected light much richer.
- The façade of the museum is covered with glass, ensuring that the interior gains a sufficient amount of natural light.
- Also, a library that faces north effectively controls the light with the help of a fold of the outer envelope.
- To break the internal hierarchy and to bring warmth to the distinctly white interiors, black oat panels are fitted in the conference center’s auditorium.
The fusion of Zaha Hadid’s vision into architecture now embraces various contemporary cultures. Both local and international, The Center holds music concerts, theatrical performances, workshops, exhibition and other special events which acts as a major platform for global interaction in Azerbaijan.
The center has helped the city of Baku to flourish economically as well as to glorified its skyline.

