Achyut Kanvinde – The First Indian Architect
Achyut Kanvinde might not actually be the very first architect of India. The evolution of architecture in India is going on for ages when many famous ancient buildings came into being. However, if we talk about the first Indian Architect it has to be from the post-independence era when India actually became India.
Achyut Purushottam Kanvinde, born in 1916 saw India before Independence and shaped the country after its freedom. Being the first Indian Architect, he designed many prominent buildings in the Country. He designed more than 450 buildings over five decades. Several of these buildings became quite famous and still stand erect. Achyut Kanvinde became the pioneer of Modern Indian Architecture. Let’s explore his contributions in shaping Indian Architecture.
The making of an Architect:
Achyut Kanvinde was born in Maharashtra. He was very much influenced by his father who was an art teacher in Mumbai. Portraits and landscape paintings done by his father influenced him a lot. Therefore, he wanted to pursue something in arts. That’s when he opted for Architecture and graduated from Sir J.J School of Arts, Mumbai in 1942.
Life took Kanvinde to the U.S to enhance his skills in architecture. He completed his master’s degree from Harvard University in 1947. There, he also worked under the Master Architect, Walter Gropius. The thinking and teaching of his master also influenced him a lot. He got to learn so many things under his guidance. He became one of the first Indian Architects to study abroad, even before Charles Correa.
Here, India was fighting for its freedom. There, Achyut Kanvinde was getting ready to transform the architecture of his independent Country.
Kanvinde’s Journey in India:
After Achyut Kanvinde, as an Architect, returned to India, he joined the Council for Scientific and Industrial Research (CSIR). There, he got involved in designing research laboratories across the Country. He also got awarded with Padma Shri, the most prestigious civilian award of India, in 1974. In 1976, he became the President of the Indian Institute of Architects and was awarded a Gold medal in 1985.

Image Source: The Wire
Kanvide, an Architect, and his partner Shaukat Rai, a civil engineer started their own practice. Their firm was named Kanvinde & Rai. Achyut Kanvinde with his brilliance in the field of architecture started designing buildings. Shaukat Rai, with expertise in project execution and management, overlooked the construction. Together, they became a perfect combination in the field of Architecture in post-independent India. The firm was later renamed Kanvinde, Rai & Chowdhury when Morad Chowdhury became a partner in the Firm in 1969.
Kanvinde kept designing and Shaukat Rai made the buildings stable.
Achyut Kanvinde’s Design Philosophy and Architectural Style:
Kanvinde believed that human values and historical influences were the keys to good architecture. Also, he said, “Over the years I have come to believe it is imperative that an architect develop sensitivity to human nature and respect to human values.”
Let’s have a look and understand his design approaches and principles:
- He played with forms and space. This was his design approach. He believed that the space and form of a building should emerge out of the inside space. Also, he was against the principle of symmetry.
- Achyut Kanvinde’s works truly depict his idea of designing with natural light.
- He also combined modern architecture with brutalism. Therefore, his buildings follow prominent principles of Brutalist architecture. Simple blocks, exposed concrete & elimination of unnecessary details can be easily seen in his works. He believed in Brutalism as a child of modern architecture.
- Kanvinde mastered the cause of Vernacular architecture. Therefore, he designed keeping the local climate in mind, with local building materials.
- He was a keen believer of Vastushastra and incorporated the same in his buildings.
- Kanvinde, as an Architect was influenced by the Bauhaus style of architecture. He learned about it while studying under Walter Gropius and he brought that to India. Many principles from this style are visible in his works.
- He treated the grid of columns in a sophisticated way and turned the structural part into aesthetics.
- All of Achyut Kanvinde projects seem balanced, proportionate, slender, and neat.
- The use of dull neutral colors can be seen in most of the Achyut Kanvinde buildings.
Achyut Kanvinde & Bauhaus style of architecture:
The Bauhaus style came to India through few Architects like Kanvine and Charles Corres who traveled to the US for their studies. Achyut Kanvinde was one of them. Also, most of the buildings designed by Kanvinde shout out Bauhaus Style. In an interview, he also mentioned that these buildings helped him establish the International style in India.
Some of the Bauhaus principles that can be seen in Achyut Kanvinde works are:
- Asymmetry
- Cubic shapes
- Flat roofs
- Smooth and undecorated surfaces
- He adopted a steel frame or reinforced concrete post and slab.
- Exposed materials
Achyut Kanvinde Works:
With international ideas in mind, Achyut Kanvinde Architect designed many buildings while keeping the Vernacular Architecture alive, just like Revathi Kamath. To learn how he shaped modern India, we will also now go through some of his prominent works.
ISKCON TEMPLE, DELHI:
The Iskcon Temple Delhi Architecture is very much different than the other temples. Achyut Kanvinde was very much against symmetry, which is quite visible in this temple design. Also, the temple has three Shikharas, all of which face different angles. It gives the temple a very unique form. Traditionally, the temples should face the East. However, this one faces in the West direction. The direction makes the perfect use of the entrance and the pathways that lead to the temple on the hills. He also gave importance to natural light in this temple. Kanvinde gave a new definition to Temple Architecture in India.

Image Source: Delhi Tourism 
Image Source: Myoksha
INDIAN INSTITUTE OF TECHNOLOGY, KANPUR:
The IIT Kanpur Campus reflects the cultural diversity of India and is one of the oldest IIT campuses. Moreover, the campus has been beautifully designed and merges with the natural environment. The main focus of the campus is the central pedestrian island. The island is surrounded by lush greenery and a huge water body.
The academic area is centrally located on the campus. All the other buildings surround it for easy and quick circulation.

Image source: IIT Kanpur 

Another important feature of this campus is its elevated pathways, which shade the corridors below. This split-level corridor system minimizes the walking distance and improves connectivity.
This unique and well-thought campus design is one of the most prominent works by Kanvinde Architect.
NATIONAL DAIRY DEVELOPMENT BOARD, NEW DELHI:
This office building by Achyut Kanvinde is a modern tribute to vernacular architecture. The building also has the features of the Bauhaus movement. The Hanging Gardens of Babylon inspired the stacked cantilevered compartments, with lush green pockets in balconies.
The building emerges as a sculptural yet balanced look. It is surely a soothing piece of architecture.
HARIVALLABHDAS HOUSE, AHMEDABAD:
This residential project by Achyut Kanvinde is a perfect example of his idea of forms and space. The separate exterior masses also clearly depict the internal functioning of the building, with exposed circulation spaces.

Image source: Housing Ideas
Distinct living modules have been perfectly sited in a beautiful garden. The functional spaces are so well managed in the interiors along with the elegant look from the outside.
NATIONAL SCIENCE CENTER, NEW DELHI:
This exemplary building gave a completely new look to the cityscape of New Delhi. The vertical volumes rising gradually also make the building very appealing. One of the most iconic features is its grand steps at the entrance.
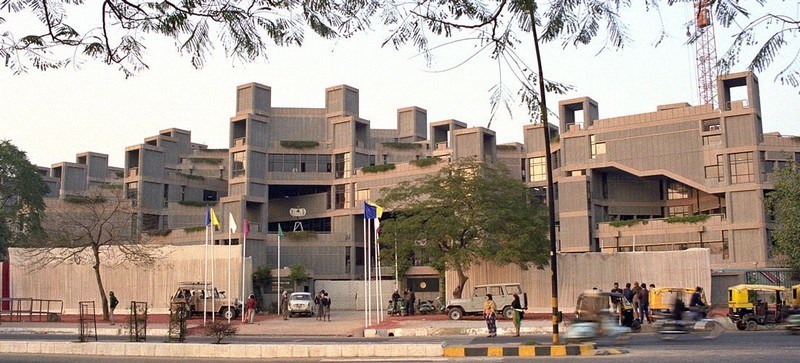
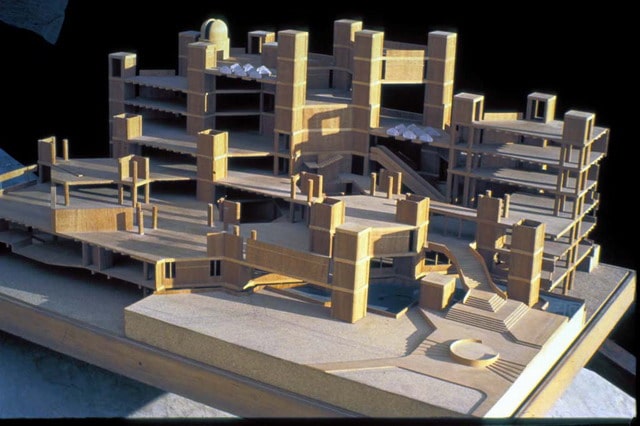
Skylights are the dominant feature of this design, It can also be seen in many other Achyut Kanvinde works. The building serves many functions and accommodates a library, workshops, an observatory, and lecture halls.
The center is an architectural marvel despite being simple and raw.
DUDHSAGAR DAIRY, MEHSANA:
This dairy project was the most challenging project in Kanvinde’s entire career. The site being sloppy, Kanvinde’s design is based on a multi-level concept. Also, this fortress-like structure is one of the first collections from Kanvinde’s Brutalist architecture. It is based on the principle of gravity feed for the operation of the plants.
This building also used ducting to evacuate the heat produced from the machines.
Kanvinde successfully designing this appealing factory building, despite so many challenges, showcase his architectural skills.
After looking at some of his works we can find that all the buildings by Achyut Kanvinde are very distinctive. Moreover, all the buildings were designed as per the function of the building. It made them highly efficient and practically feasible. ISKCON Temple Delhi Architect, Kanvinde believed that building image should set the mood as per the function of the building.
Achyut Kanvinde became a prominent architect Indian history of architecture and designed until he left the World in 2002. He is a true inspiration for the architects of today, with his unique thinking and style.
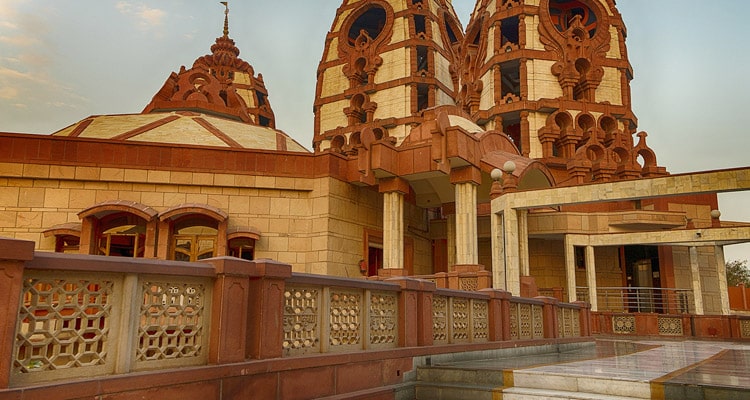

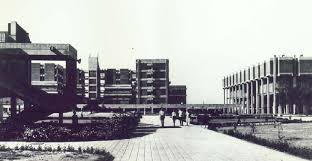
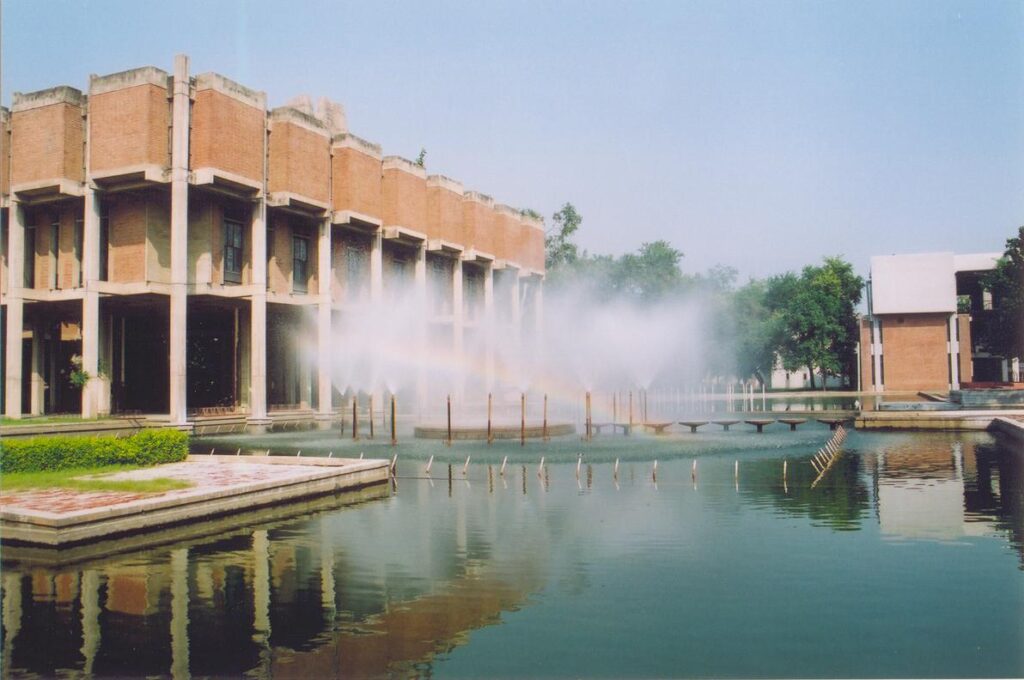



I like the valuable info you provide in your articles. I will bookmark your blog and test again right here frequently. I’m somewhat certain I will be told many new stuff proper here! Good luck for the next!
Thank you so much for your appreciation. Comments like yours inspire us to work even harder and curate more informative content.
Its like you read my mind! You appear to know so much about this, like you wrote the book in it or something. I think that you can do with some pics to drive the message home a bit, but instead of that, this is magnificent blog. A great read. I’ll definitely be back.
Thank you So much for your Encouraging words. We will definitely work upon your feedback. More such Interesting blogs coming your way!
A review about his own house might have played
A Good role to suport his thought.
Will surely consider your feedback and add more information shortly!
Hi….Old memories is not die….the valuable typical topic today i have seen it’s unforgettable name in Indiana architecture…. i am lucky to work with this association when Mr, A P Kanvind sir, was present in his CP office….
You are really lucky to have had that opportunity!
The Indian genius
Indeed!
This is so informative with the proper description of the great architect excites to read more n more. The language is very soothing and simple yet covered everything needed. Would really love to read in the same format.
Really appreciate your kind words. This will surely motivate us to keep coming up with more such content.
hey there and thank you for your information ?I have certainly picked up anything new from right here. I did however expertise some technical issues using this site, as I experienced to reload the website many times previous to I could get it to load correctly. I had been wondering if your web hosting is OK? Not that I’m complaining, but sluggish loading instances times will sometimes affect your placement in google and can damage your quality score if advertising and marketing with Adwords. Well I am adding this RSS to my email and can look out for a lot more of your respective exciting content. Make sure you update this again soon..
Hey, Thanks a lot for your feedback. We have rectified the same. It happened due to a faulty plugin.
Hope you won’t face that issue again. Stay connected for more informative articles about architecture and interiors!
A brief about ksnvinde’s residence at maharani bagh will surely help readers see the architecture which students often visit to witness the iconic example.
We will surely try incorporating that!
He actually served architecture in a wright contextual way at that time. I personally like Achyut kanvinde’s architectural works.Exception is always remain and learning resources of future.
Wonderful information.
Mr Kanvinde wrote the preface of my book 51 House Designs, published in 1981. More than 50000 copies of this book were sold. Book was in Hindi and Kanvinde जी wrote in English and Hindi translation was printed in the book.
That is actually really impressive sir. Let us know if we can be of any help in featuring your works as well.