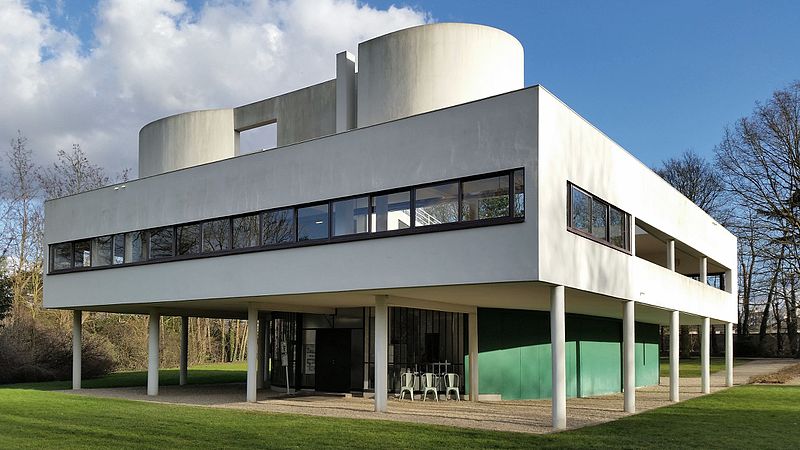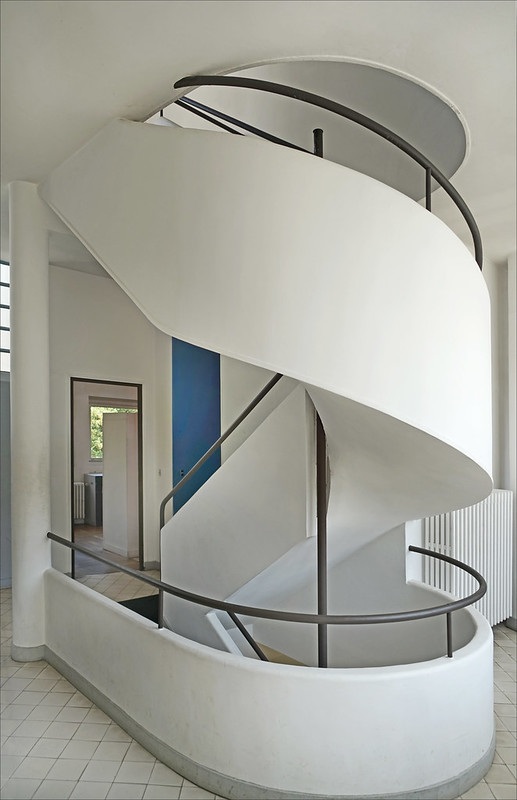Villa Savoye: An architectural Sculpture
Situated in the suburbs of Paris, Poissy is a small commune, just an hour’s drive from the city center. It is a Parisian city, with lots of family garden villas and homes. Villa Savoye by Le Corbusier, a marvel in its own stands amongst the green countryside in one of those sites. As an exemplar of Le Corbusier’s “five points” for new constructions, the villa is a representation of the origins of modern architecture and is one of the most easily recognizable examples of the International style. When students start learning architecture, Villa Savoye is most probably the very first buildings that they study. Most of our fellow friends from the architectural background might feel the same!

Brief History:
- Le Corbusier and his cousin Pierre Jeanerette were hired to design a country house near Poissy in the spring of 1928.
- They were contacted by Mr. Pierre Savoye and his wife Eugenie who then wanted to build themselves a country house. This led to the development of the Villa Savoye plan. The villa was later purchased by a neighboring school in the year 1958.
- Villa Savoye Le Corbusier survived several proposals to demolition. However, it was designated as an official French historical monument in 1965. (A rare event, as Le Corbusier was still living at the time)
- It was thoroughly renovated between the year 1985 to 1997, and the refurbished house is now open to visitors year-round.
The Concept:
- The Villa Savoye was designed by Le Corbusier keeping in mind that “home is alike as a machine”,. Therefore, the functions of everyday life inside become critical to its design.
- The movement of cars into Villa Savoye interior is one exception that was not seen commonly in that era.
- The Villa on its own is a standalone structure. It is not determined by its surroundings, whether it would be a garden or streets.
- Corbusier followed the style of airplanes, cars, and ships to design his architectural pieces, especially the Villa Savoye plan. Pilotis supporting the floor and roof also advanced this idea.
Corbusier’s Five Points of Architecture:
The Villa Savoye by Le Corbusier was an amalgamation of the architect’s Five Points of a New Architecture, described below:
- The use of thin columns to lift the building from the ground to allow free vehicle movement and landscape.
- The free internal layout i.e. free designing of the other floors independent of the ground floor.
- The beam-column structure made the facade free of any aesthetic elements
- The inclusion of a habitable flat roof to be used as a garden, a solarium, and an “outdoor living room” in summer.
- The use of horizontal ribbon windows to light up the interiors
Nevertheless, to limit the Villa with only those elements is somehow reductive.
Planning:
“Machine a Habiter,” the phrase which Corbusier used to describe the magnificent villa in his words. Firstly, why did Corbusier invented this phrase? And secondly, what sort of house is this to live in?
Why Villa Savoye Le Corbusier is like a machine to reside in? One part of the answer obviously lies in the structure of the house.
- The Villa Savoye floor plan for the ground was designed according to the movement of a car entering the building.
- The structure is based on an orthogonal grid of concrete pillars. They distanced at 4.75 meters from each other, which forms a square grid of 23.5 meters each side.
- The main livable part of the house (living room, kitchen, bedrooms, and bathrooms) is located on the first floor.
- Also, the ground floor is occupied by the service hall and offices, with a garage.
- In spite of an array of a frame, it is supported by a series of thin columns. Corbusier described these columns as Pilotis.
- The Pilotis support the roof, and the floor slabs, without any load-bearing walls. The car runs right under the inner slab, and the series of pilotis. Therefore, the ground floor wall seamlessly converts into a curving wall of glass.
- The glass frame separates the terrace from the Villa Savoye interior, creating an inside-outside connection on the ground floor.
- The sculptural skeleton doesn’t determine the Villa Savoye floor plan of the first storey. Corbusier was determined not to have any cantilevers in the space to see the house as a continuous white frame.
- It is one of the strongest examples of levitation, creating a sense of floating above the ground.

UNIQUE FEATURES & CHARACTERSTICS:
Spacial Characteristics:
- Villa Savoye by Le Corbusier is one of the masterpieces which have this monumental and crisp facade with almost the entire roof structure clearly visible. Also, there are no cornices for draining away rainwater as the roof is flat, with gravel and downpipes, to collect and reuse the water.
- Ribbon windows light up the Villa Savoye interior spaces, along with the ramp. The interior glass walls create a free-flow, transparent membrane inside the house.
- Light floods into the center of the house with the help of ribbon windows. All spaces have ribbon windows whether it’s a kitchen or living.
- The use of ribbon windows creates a sense of privacy yet openness. One feels that sense of unreality is hidden when one visits the space. Also, the first floor had full freedom in expressing the spatial ideas Corbusier had.
- He wanted to control central vistas and special experiences for a user to discover himself when he moves through the architectural spaces.
Functional Characteristics:
- Corbusier’s idea of waste space was apportioned in the ocean liners. The tiny cabins with cupboards have air-conditioning and washing facilities save space for large dining rooms and ballrooms. This also gave rise to a new term, Promenade architecture.
- This point is also reflected in the profusion of toilets and sinks inside the Villa. Apparently, well above the needs and taking advantage of the running water.
- Near the garage entrance on the ground floor is the front door. In front of the door, there is a hall that has two main elements: a ramp that runs from the bottom up the entire building, that constitutes its backbone and a spiral staircase.
- Ramp as well as the spiral staircase have a ceremonial route from the ground floor to the first floor. This prolongs the movement from outside inward. The ramp also continues the fluid movement in the Villa Savoye interior spaces. The light comes from windows on the left, which also gives glimpses of the terrace.
- The ramp is almost in the center of the first floor. From there, we have access to Villa Savoye Interior & the main living room of the house.
- Representing the interests of Le Corbusier, the hall inside is all painted white.
- Villa Savoye floor plan has three guest rooms and service areas further away from the entrance. From the terrace, the ramp continued its way till the flat roof.
- As we reach the flat roof, the enclosing walls fall away except the curving screen of the solarium.
- Skylights have used for heating purposes, like a stick vent bridge of a ship.
- He also placed a concrete bench on the roof, one would sit and look out to the imaginary landscape of the Poisse explaining, “Machine a Habiter”
Explaining “Machine a Habiter”:
After planning, and spatial sense, what were those machines which inspired Corbusier? He admired cars and airplanes. It encouraged him to build grand sculptural roofs in his buildings. Take an example of the Secretariat at Chandigarh or the UN.
Mechanics and technology were considered as something like a positive inspiration at the time, something capable to transform a dwelling into a Machine a Habiter. This also explains the attention reserved by both the client and the architect to technical systems in the Villa Savoye plan. The inspiration was a part of most of the technical systems in the house including state-of-the-art heating, water supply, and artificial lighting.

Materials Used:
- After all the contrasting effects of the five points, the use of reinforced concrete was the preferred construction material, which was an original, smart adaptation in the 1920s.
- Reinforced concrete was considered more of an engineering material in the 20th Century; mainly used to construct industrial buildings and bridges.
- Plaster walls and iron handrails have been used, although, the house is designed for the affluent which wasn’t a trend in that era.
Villa Savoye Le Corbusier currently a “museum”. Maintained by a public company, Monuments of France, It is dedicated to the life and work of Corbusier. It receives thousands of visits per year, mostly architects and students.
Corbusier said architecture shouldn’t be only the soul food. It must engage the mind as well. So, the question here which arises is why did he keep returning to satisfy the phrase, “the machine is the beauty”?
With time, more and more of Corbusier’s designs were inspired by similar concept as this marvel. Thus, the legacy of some magnanimous designs goes on and will keep inspiring each and every architecture enthusiast.



