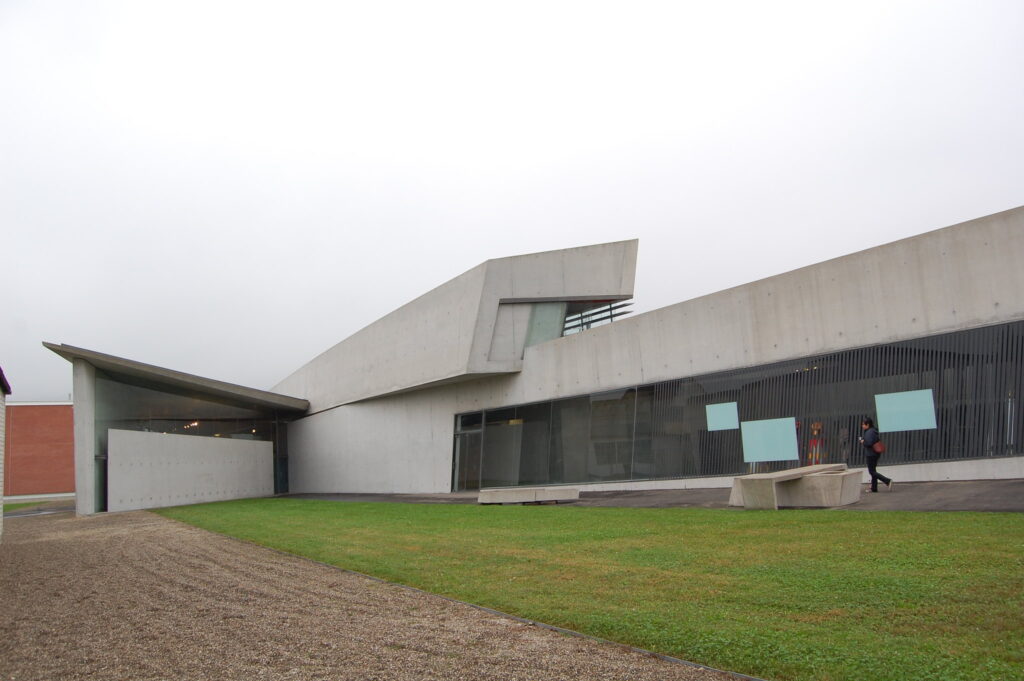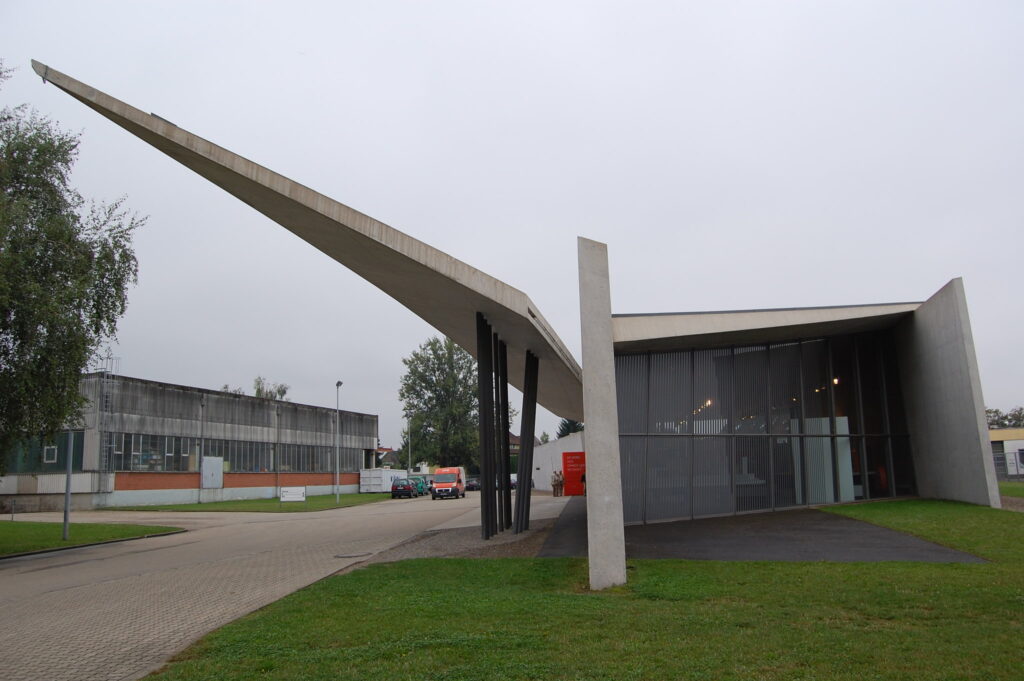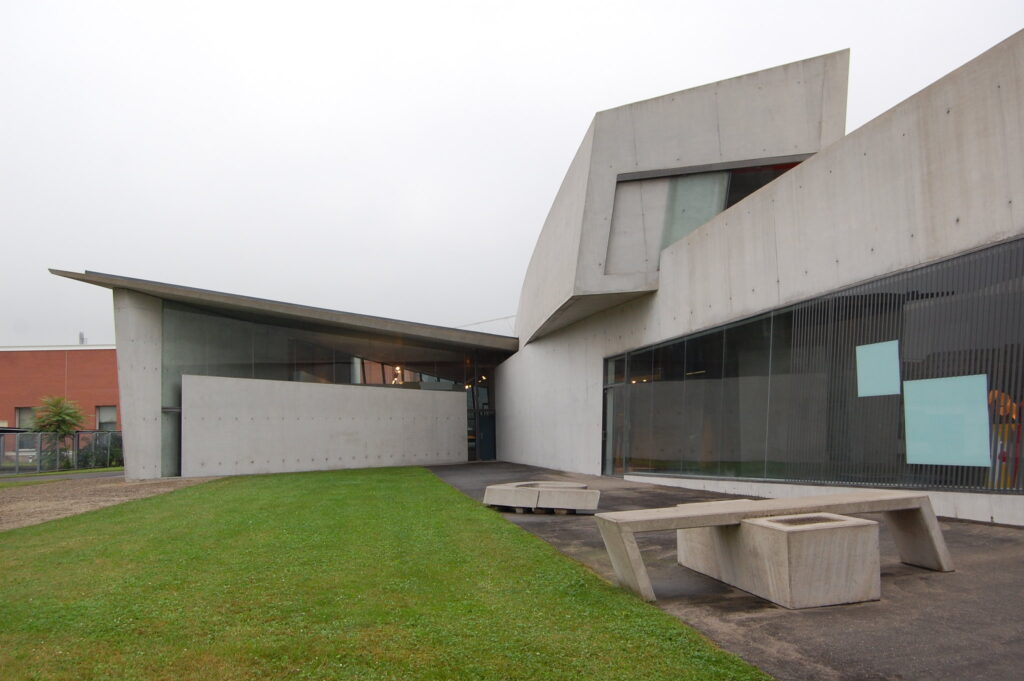VITRA FIRE STATION: Zaha Hadid’s First Project!
Can you imagine that a single lightning bolt can become a turning point for someone and result in marvelous architecture? No, right? But it actually happened. It was the year 1981 when lightning struck the Vitra Campus, Weil Am Rhein, Germany. More than half of the factory got burnt down as there was no fire station in the city. This alarmed the authorities about the need for a fire station. That’s how Zaha Hadid’s first project came into existence in 1993. The building got its name, “Vitra Fire Station” from the Vitra factory complex.

Shaping the Vitra Fire Station, Weil am Rhein:
Zaha Hadid started her own firm in 1979. However, it wasn’t until 1990 that she started working on her first project. Before this, she was known for her paintings of buildings, which were considered unbuilt. The buildings in her paintings had angles, showing the powerful touch of movement. That’s what we can see in Vitra Fire Station in Germany; the unusual shapes and the angles. The building leaves a dramatic impression, changing drastically with every movement and connecting with the previous elements.
Evolution of Vitra Fire Station by Zaha Hadid:
The Vitra Campus comprises many buildings for different purposes; the factories, the Vitra design museum, and showrooms. After the fire, many structures of the Vitra campus were redesigned by renowned architects from across the globe. There were buildings by Frank Gehry, Alvaro Siza, Tadao Ando, and many more notable architects, all within a single campus. The idea of the Vitra Fire Station got implemented to protect the new campus from similar disasters in the future. Zaha Hadid got appointed as the Architect for the same! The building consisted of proper fire management, living quarters, garages, workspace, meeting halls, etc.
With time, the project expanded and Zaha Hadid also designed boundary walls, a bicycle shed, and exercise space, within the Vitra campus.
The Vitra Fire Station by Zaha Hadid served its purpose only for a short period of time. Weil Am Rhein got its very own fire station pretty soon. Therefore, the fire station got transformed into an exhibition space. It now displays the works of many famous Architects from across the globe.
The Concept:
As the building is a part of the complex, Zaha Hadid’s plan was to first study the factory campus. The main concept was to highlight the elements of the project so that it does not get lost in the factory sheds. All these elements were also used to shape the entire site, to give the campus a balance. The inspiration came from the nearby farmland and vineyards. The campus was treated as an extension of its surroundings. Hence, the building was made to define the space and not occupy it.
The Final Design:
The concept evolved into a long and narrow structure, stretched along the edge of the street that leads to it.
The plan can be seen mainly in three prismatic volumes, with minimum partitions.
The building resembling “a bird in flight”, highlights the contemporary style of architecture. Also, the roof expresses motion as if it is always ready to take off, just like a firehouse; always ready in case of emergency. The building reflects tilted planes and has a sealed front; one can only peep into interiors from a perpendicular viewpoint.
Exteriors of Vitra Fire Station:
The walls of the building from far away seem planar, however; however; in actual they are inclined, punctured, and folded. The main attention was given to the sharp edges of the building facade. The visual simplicity was focused on the entire structure, with frameless sliding windows and even in lighting.
The materials used are mainly cast-in-situ concrete and steel. Zaha Hadid focused on the visual purity of these elements as the excessive detail would ruin the concept, therefore; exposed concrete was used.
However, the concrete surface seems really smooth; as we get closer, we can experience the leftover holes and punctures from the construction process. Thereafter, the building reveals its true form!
Interiors of Vitra Fire Station:
The interior of the Vitra Fire Station by Zaha Hadid is as imaginative as its exteriors. The visual simplification was not only limited to exteriors but also incorporated inside the structure. It too showcases movement by bringing the neighbouring elements inside.
Vitra Fire Station’s design stands true to the nature of the building type and its surroundings. Vitra Fire Station by Zaha Hadid remains one of the most notable projects. Zaha, by her design, proved that fantasies too can be transformed into real structures. She also made us realize how simple geometry with a twist of inclination can bring so much change. The final outcome expresses “frozen movement” and this is how the sculptural structure took its shape.











Best view i have ever seen !
It is indeed. Stay tuned for more such amazing content.