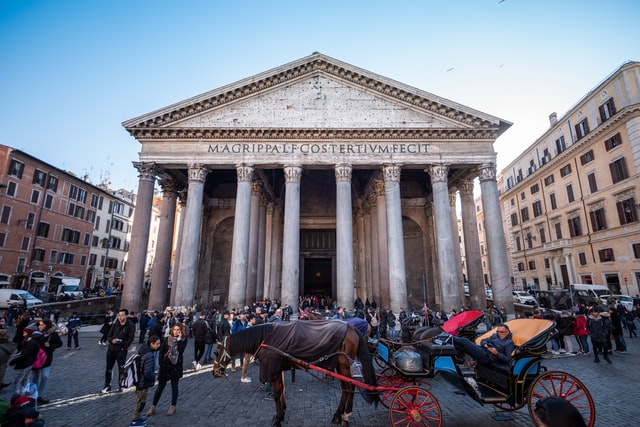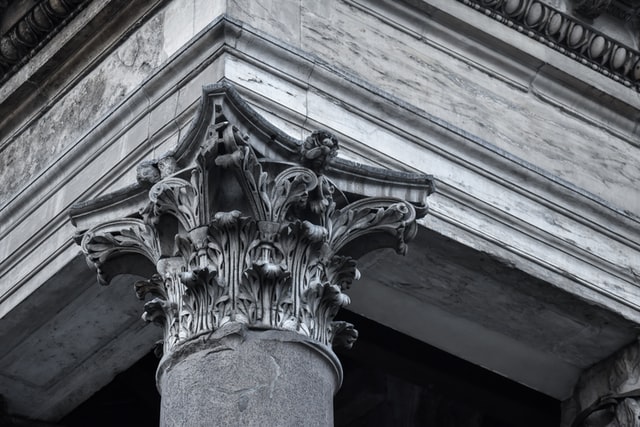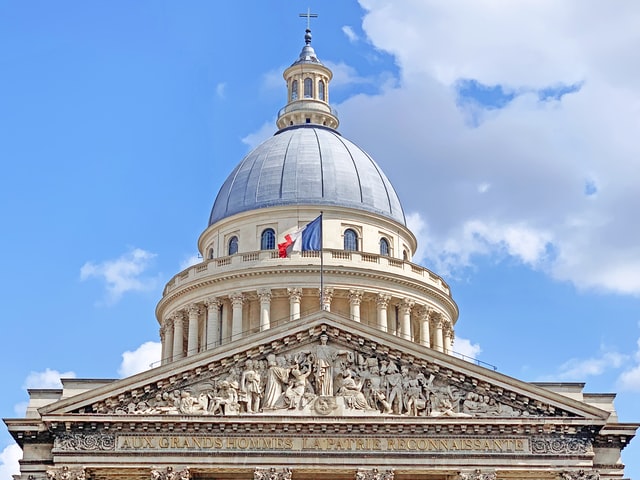“The Pantheon” -House of all Gods, an Architectural Marvel
In Roman, Pantheon is described as a temple dedicated to all Gods. This was the reason a place dedicated to the twelve Gods and the living Sovran by Agrippa between 25 and 27BC was named ‘Pantheon’. Many theories speak about Pantheon getting destroyed twice. Once by fire, as the building contained travertine (limestone) which cracks easily in a fire. The second time, when the construction of the Pantheon was commissioned by Domitian, it was struck by lightning in 110CE.

Photo by Daniel Klaffke on Unsplash
The Pantheon Rome was then rebuilt in 120AD by Hadrian. It was reconstructed in honor of Agrippa, and that is why to date, the prominent inscription on the porch façade reads ‘M. AGRIPPA L.F.COS TERTIUM FECIT’. Hadrian followed the basic fundamental principle of the ancient Roman religion in the construction of this building.
The Concept
The concept and the materials used for the construction of the Pantheon still amazes all the Architects. Majorly as it is also the best-preserved building of ancient Roman Architecture. The vision behind the design of this building was to carry the prayers right up to the place of God. It is believed that apart from its excellent construction techniques, this emotional value added while designing the Pantheon empowers it to stand strong against all wars, lighting, acid rains, and all other forms of destruction.

Architecture of Pantheon
Right from the foundation to the roof (dome), the entire construction of the Pantheon in Rome makes us think about the wonderful and skillful work the Roman builders had put forth at that time. The building material used for the construction was mainly concrete, but without steel reinforcement. A structure like this surely been exciting the curiosity of engineers and architects for ages.
The basic plan of the structure consists of three parts: The Porch, Circular Building and The Dome.

Foundation
Did you know, that the Pantheon of Rome was built on a marshy, unstable land?
Foundation is an important supporting system for any structure to have a long life. The ring foundation that was constructed to support this structure of Pantheon cracked at the two ends of the North-South axis in its final construction phase. However, even with such difficult conditions, the Roman builders decided to continue the construction. A second ring was constructed to hold the first, cracked ring. And this theory proved to be the best solution as the structure lasted for over 1800 years, and still survives. Since the structure survived remarkably well, it was converted into the church of St. Mary of the Martyrs in 608CE.
The material used for the foundation of the Pantheon in Rome was pozzolan concrete. It consisted of travertine pieces in layers held together by a mortar of lime and pozzolan. The material used, helped to strengthen the foundation with a width of nearly 34′ and depth of 15’4”.
Exterior – The Porch
The structure welcomes us with Classical Greek style eight enormous granite columns. 38’8” high, columns are lined at equal distance. The walk towards the main door is lined with another eight columns, to support the gable style roof above. Huge columns and the gabled roof at the entrance cue us to prepare for the marvelous mystery that lies ahead. Also, the construction of 33.1 X 13.6 meters of entrance porch clearly conveys the idea that it was planned to shield the further structure, most important space of the structure.
The interior of the porch was paneled with marble, but with time, it has been lost, revealing the brickwork beneath. The beams of the gable style roof are wooden. a substitute for bronze members that were stripped out for some reason.

The Circular Chamber
The entrance porch leads us to the main space of the Pantheon. One of the largest round shape structures of that age, a perfect representation of Roman architecture. This space is kept enclosed with the help of double bronze doors (21 feet high). This round concrete structure called “rotunda” has an inner diameter of 142.4′, containing several cavities and chambers at different levels.
The interior of the rotunda is a swirl of rich colors like Phrygian purple, Numidian yellow, grey granite, etc. The 6 meters thick walls of this structure are supported by a series of concrete piers, separated by seven alcoves, equally spaced along the inner perimeter at floor level. Most probably, these must have been areas to place sculptures and other artworks or statues of Gods. However, after its declaration as a church, the alcoves now held the graves of Raphael and his fiancée, Arcangelo Corelli, and several Italian kings and queens.
The Dome
The most significant feature of the Pantheon Rome is its magnificent dome. It was designed, keeping in mind the culture and tradition with which temples of the Rome were built during those times. The vision while designing the dome for Pantheon was to carry the prayers chanted, up to the Almighty. Due to this reason, the center of the dome has an opening, called “Cupola”. Through the Cupola, light travels in the interior parts of this huge structure. The architect envisioned cupola as the only source of enlightenment while designing the structure.
The interior of the concrete cupola is decorated with 5 rows of 28 waffle-like depressions called “coffers”. These reduce in size as they rise towards the center of the dome. Along with the support of the double columns and thick walls, coffers also helps the dome to remain stable.
Originally, the dome was colored in dark blue with a bronze accent on the coffer which symbolized the time of dawn and dusk. The daylight struck the bronze coffers and this brightened the entire rotunda. While at night, the blue color sparkled due to the moonlight, and this sight made the Pantheon as mesmerizing as the house of God would be!



