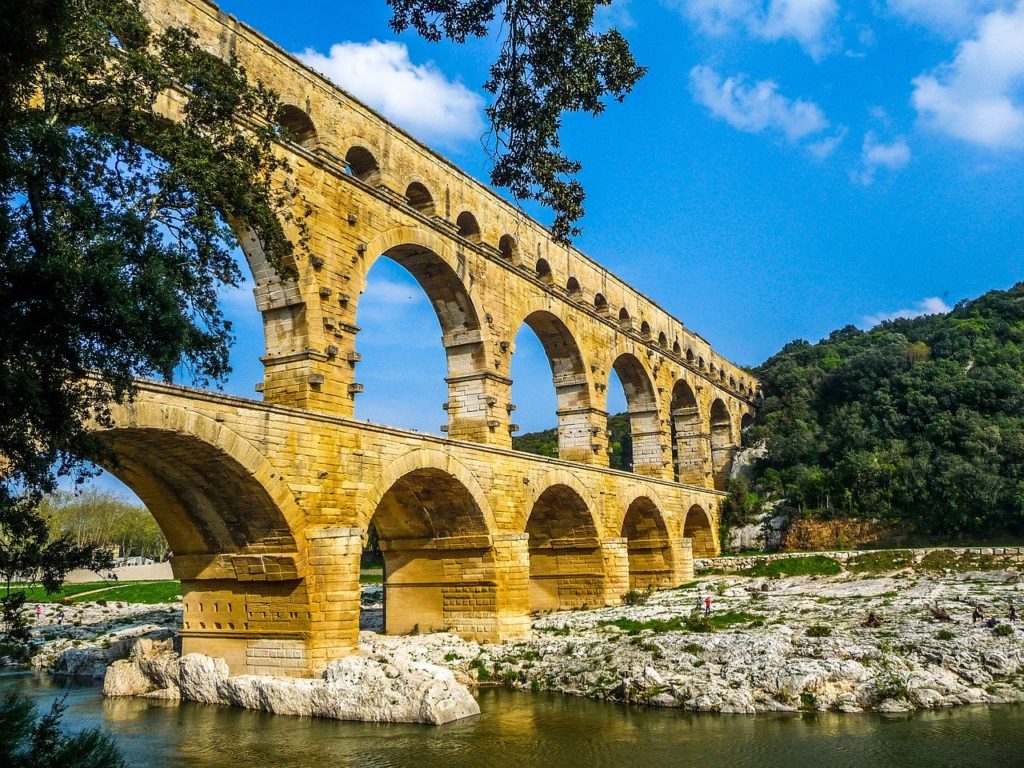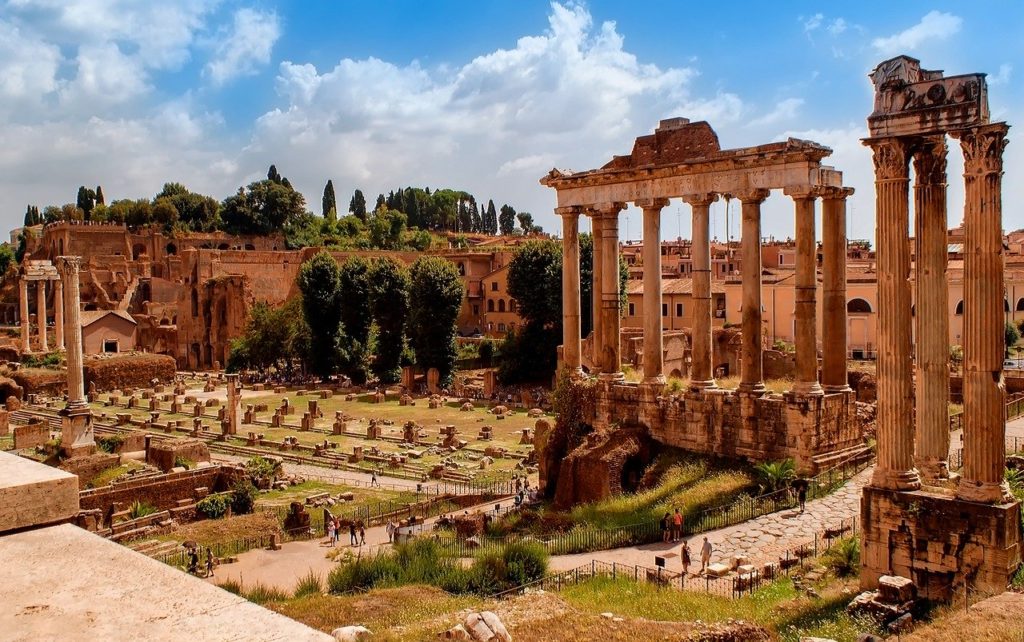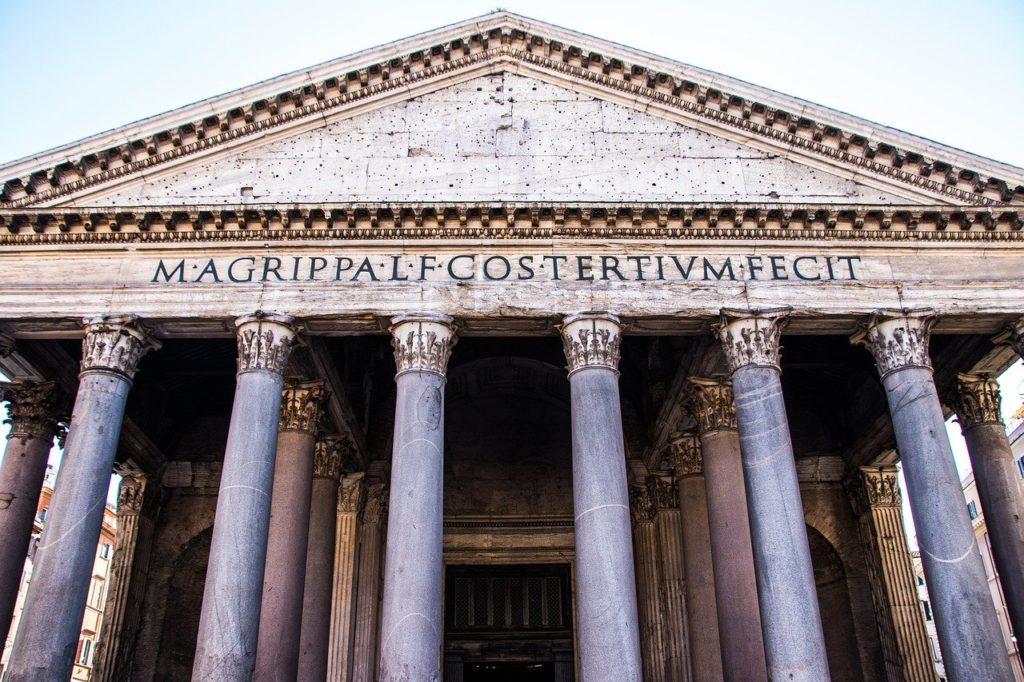Roman Architecture – Reliving the history
Romans were known to be one of the greatest builders of ancient times. Roman architecture brought up things that the world had never seen before. The beauty and uniqueness of roman architectural designs are still admired throughout the world and hence we call it the “classical period”. Roman architecture had influences off different architectural styles from around the world, like the Etruscan, Persian, and dominantly the Greek architecture. But due to their practical mindset and the ability to combine new techniques with creative designs helped them construct a few of the most unforgettable monumental structures and techniques that we still get inspired from!
Influences from the Greek times
The Romans admired Greek Architecture, just as they admired the Greek sculptures and paintings. Most of the architectural details that we see in buildings of the roman times have significant inter-relationship to Greek architecture. Few of the most substantial influences from the Greek architecture are-
- One of the major characteristics that the Romans adopted from the Greek architecture is the use of classical orders- Doric, Ionic and Corinthian. Romans did make a few variations to these classical orders like-
- The Corinthian which is one of the most used orders in the roman architecture got a much more intricate and detailed capital than the Greeks.
- They created a “composite column” by mixing volute from the Ionic order and acanthus leaves from the Corinthian order.
- Another order that the Romans created was the “Tuscan order” this was again a modified version of the Doric order. The Tuscan had a smaller capital and a sleeker shaft with flutes and a moulded base on it.
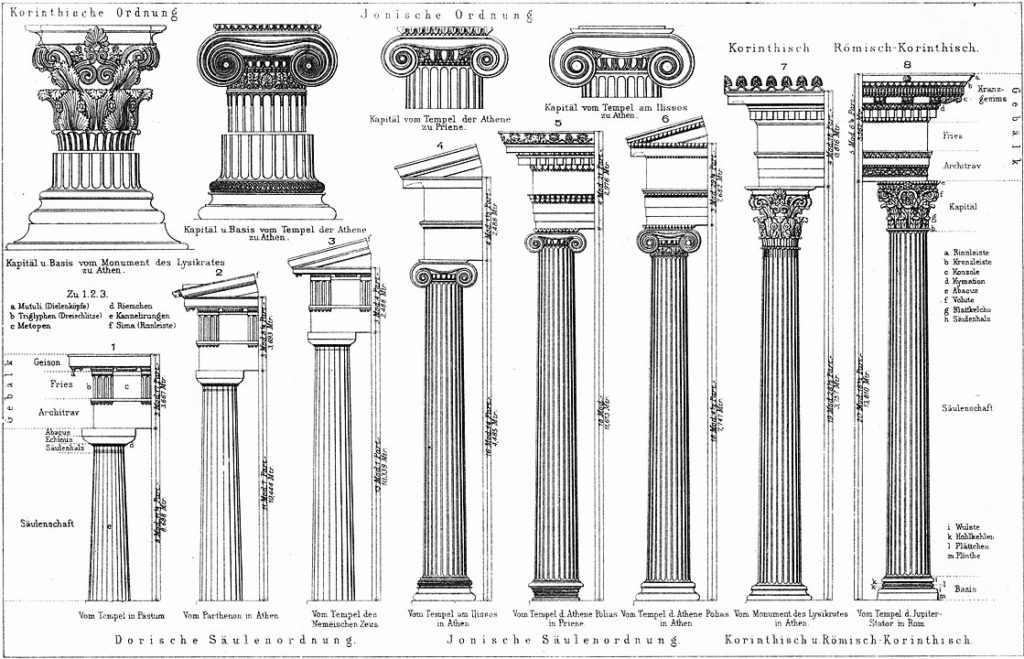
2. Romans also adopted the use of rows of columns to support the roofs and create huge internal spaces in the buildings.
3. Romans also built in stone, especially Marble, just like the Greeks did.
4. Roman temples had a triangular pediment on top of the building similar to the Greek temples.
5. While the Greeks used posts and beams to support the structures, Romans invented rounded arches to solve the same purpose.
Roman architectural innovations
Some of the most revolutionary construction innovations happened during Roman times. Many of these innovations are still in use. The Greeks mainly focused on building simple temple architecture; whereas, the Romans entirely focused on the grandeur and aesthetics of the structure. The need for having large internal spaces lead to these revolutionary innovations-
1 . Roman Concrete- without the invention of roman concrete, none of the marvellous roman architectural buildings would have been possible. This concrete was very similar to the Portland cement that we use today. The cement mix contained two parts of pozzolana ash with one part of lime. This concrete was light in weight, cheap and could be moulded into any form when mixed with water and dried. Most of the Roman architectural buildings had thicker walls. These walls were made by laying an inner and outer course of brick and filling the inside space with a mix of roman concrete and rubble. The application of this amazing innovation could be seen in the Pantheon, Rome.
2. Arches – Although arches and vaults were not invented by the Romans. However, because of their Idealistic and more practical belief, they were able to discover the full use and application of it. Romans realized that arches handled the load in a different way than the posts and flat beams. The formation of the round shape of the arch allowed them to place the columns, also known as piers, to be spaced at longer distances. This helped them build larger spans, along with cutting down on the use of stone due to the void spaces in between the arches. The astonishing use of these arches could be seen in the Roman Aqueducts.
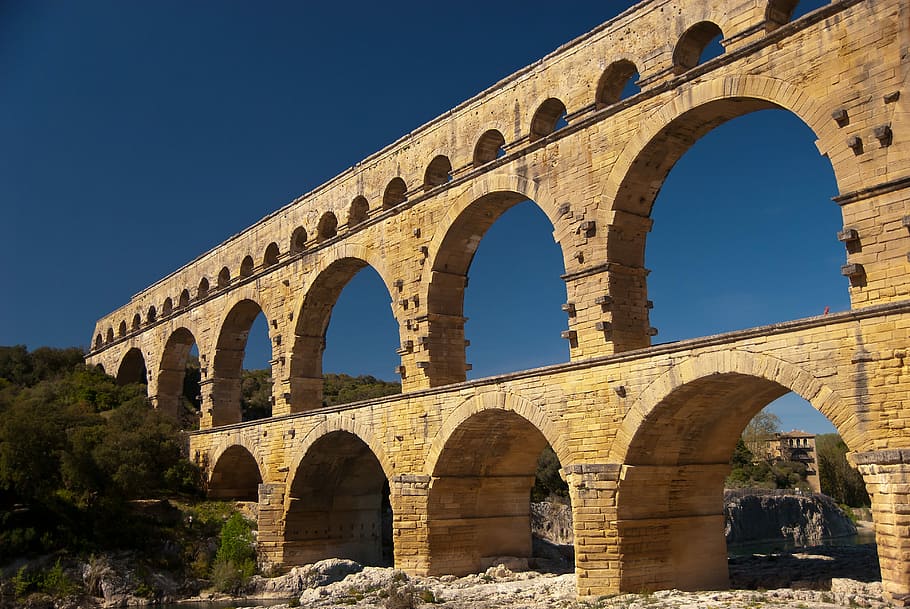
3. Vaults– Romans created vaults simply by stretching the round arch along a straight line horizontally creating an arched roof on top. This interesting innovation is best seen in Diocletian’s palace which is over 100 feet long. Another example of the barrel vault could be seen in the legendary Roman amphitheatres.
4. Domes– domes were an integral part of roman architecture. Soon after discovering the proper use of arches, Romans effectively started using domes in construction. This influenced them to create huge internal spaces that did not require any supporting beam along with giving a seamless view of the entire surrounding. Out of all the domes constructed till date, Pantheon remains the largest unsupported concrete dome constructed throughout the world.

https://www.flickr.com/photos/the-o/2212866054
5. Roman roads- Romans weren’t the first to construct roads, but due to their extreme practicality, their road system was way stronger than what we have today. They had a very vast road network system that connected the smaller cities to its capital. Roman roads had the following characteristics-
- Roads were built as straight as possible to permit easy movement of the army and traders.
- The roads were built such that it could resist rain, freezing, flood and would require very little or no repair at all.
- Roman roads ranged from simple corduroy (log) roads to paved roads. These roads were built using a thick layer of compressed rubble as a primary layer to ensure that they are dry, this would help water flow out from between the stones and rubble, instead of becoming mush in clay soils.
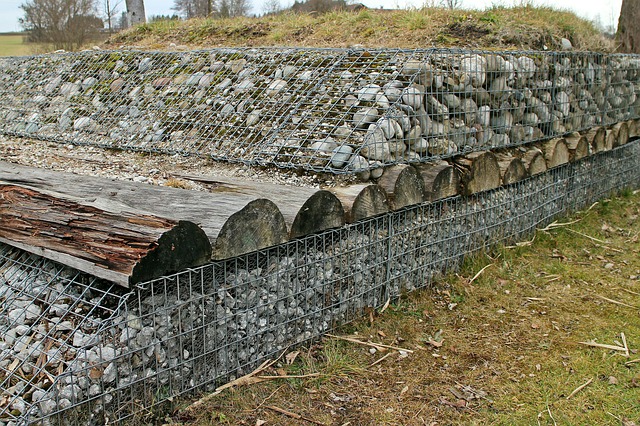
A typical corduroy road section
6. Plumbing- Romans were highly concerned about the water supply and drainage issues. To resolve these issues they discovered the following plumbing techniques-
- Romans equipped the cities with fountains that acted as collection points. Through these fountains, water was directly supplied to rich households with the help of clay pipes or lead pipes.
- For larger supplies, stone, brick, or concrete water channels were used.
- To avoid sanitary problems, roman cities were equipped with sewers and public toilets.
7. Hypocaust- Hypocaust was the central heating system used in Roman buildings. The term hypocaust means heat from below. They had the following features-
- These hypocausts were built on a floor raised above the ground level with the help of multiple pillars, called pilae stacks made out of bricks,
- Followed by applying a layer of tiles,
- Then further applying a layer of concrete, then a finishing layer of tiles on top.
Walls were punctured so that hot air and smoke from the furnace would pass through these enclosed areas and out of pipes in the roof, thereby heating the entire room without polluting the interiors.

A typical section of a Hypocaust
Key building typologies and roman architecture characteristics
1. Aqueducts and bridges
The main purpose of an aqueduct was to carry water from far off places. These aqueducts moved water depending upon the principles of gravity alone. They were constructed with a slight downward gradient within the conduits of stone, brick, or concrete. These aqueducts consisted of sedimentation tanks, conduits, sluices, and distribution tanks. The aqueducts were of three types-
- Two Tier Bridge- basically 2 levels of arches were placed one above the other filling in the gaps between 2 elevated surfaces, like valleys or lowlands, the conduits were carried on bridgework.
- Siphon– single leveled bridge constructed between 2 elevated surfaces.
- Tunnel- this aqueduct was constructed below the ground level.
Fact: The bulk of the Roman water system ran below the city, burrowed through 260 miles of rock, and about 30 miles of above-ground bridges and crossways.
2. Roman Forum
A Forum mainly involved similar architectural characteristics as the Greek Agora but their uses were entirely different. Forums were usually located near the physical centre of every roman town. Activities such as Public Meetings, Speeches, Religious ceremonies, Elections, Criminal trials, Business trading and Social gathering were conducted here. A Forum usually consists of the following structures-
- Basilica
- Roman bath (Thermae)
- Amphitheatres (colosseum)
- State temples
- Stadium (Circus Maximus)
The largest Forum was situated in the heart of the city called the roman forum which is also known as Forum Romanum. It had all the characteristics of a typical forum but on a larger scale.
3. Basilica
Romans conceived the basilica as a large space for gathering and sometimes even performing law suites. They were usually built on one side of the forum which was surrounded by the colonnades. The basilica consists of a long hall in which the roof was supported by piers and columns on all sides. This resulted in the formation of a central nave with an aisle on all 4 sides. Few of the examples of these features could be seen in Basilica of Maxentius and Constantine and old St. Peter’s Basilica.
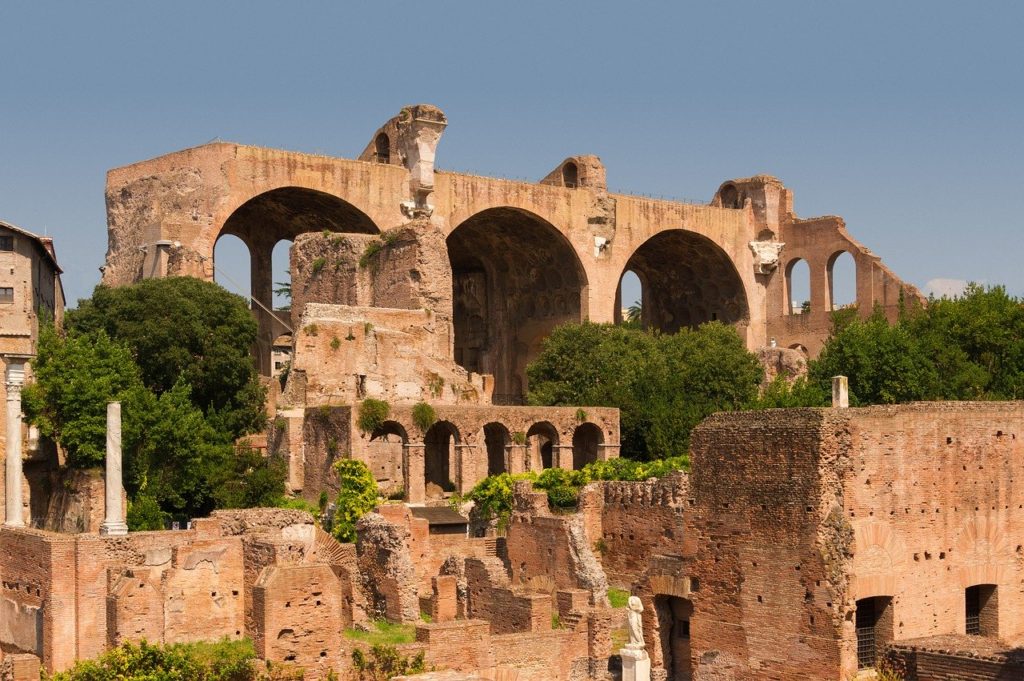
Basilica of Maxentius
4. Thermae (Roman baths)
Roman baths were one of the most extravagant structures built during the Roman period. These baths comprised of various other amenities such as fountains, pool, libraries, and cold and hot rooms. We can certainly depict all of the roman architecture characteristics that include round arches, dome, vaults, and hypocausts. The exteriors of these baths were kept pretty decent whereas the interiors were lavishly decorated with columns, marble statues, and paintings. One of the finest and certainly the best surviving example till date is the Caracalla, Rome.
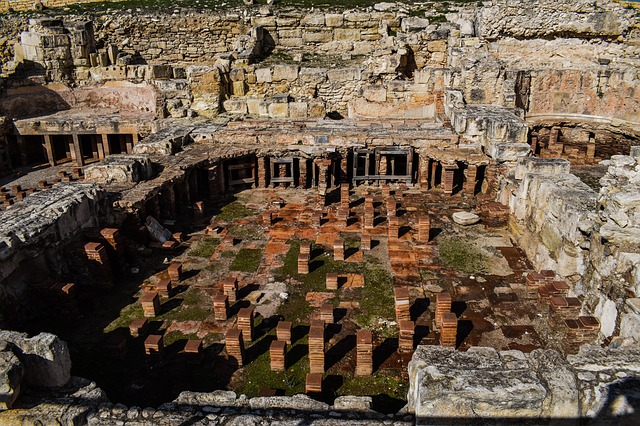
5. Amphitheatre –
Amphitheatres were solely built to satisfy the public enthusiasm for games. Rome had more than 200 large amphitheatres and countless small amphitheatre. These amphitheatres were either oval or circular open-air structures with raised seatings. Public events such as gladiator combats, animal slaying and executions were held here. Out of all the amphitheatres, The Colosseum still stands as one of the best examples of Roman amphitheatres.
The Colosseum
One of the most enormous structures built during the Roman Empire is the Colosseum. This massive oval shapes structure was 186 meters long and 156 meters wide. The outer wall of the colosseum was 57 meters in height and was built using travertine marble. What we see today is the original internal wall of the colosseum.
This amphitheatre was planned such that the 50,000 spectators could enter or leave quickly within a few minutes. The colosseum had an arena floor called the hypogeum, which was 83X48 meters. It was a vast underground muddle of tunnels that was connected to the training rooms of gladiators, storerooms and cages of exotic animals that were hidden underneath the floor. The interiors of this colosseum were lavishly decorated but sadly, there are very fewer clues to determine how the interiors would have looked like.

6. State temples
Roman temples were highly inspired by the Etruscan and Greek architecture. Temples in Rome had an inner cella (room) surrounded by columns placed on a raised platform of up to 3.5 meters. The columned porch acted as a focal point for the temple. Few of the existing temples of the Roman Empire are the Maison Carree at Nimes, the temple of Apollo, Temple of Venus, Artemis temple complex etc.
Fact: The Pantheon in Rome is assumed to be a temple due to its architectural details that resemble a Roman temple. However, no exact use of the building has yet been discovered. The pantheon may have been designed for the emperor to make public appearances.
7. Stadiums
Although stadiums were not invented by the Romans, but, they surely brought these stadiums to new and improved levels. Romans took inspiration from the Greek Hippodrome and built the largest stadium of the Roman architectural period. The Circus Maximus was undoubtedly the Finest and the most Practical stadium of Roman times.
The Circus Maximus
The Largest stadium built during the Roman period was the Circus Maximus. Being built during the 6th century BCE, this stadium was used as a chariot racetrack. Later they stared hosting public events such as Roman games and gladiator fights. The Circus Maximus had the following features-
- A 540X80 meter wide track
- 12 gates at the open end of the track for chariots to line up,
- a decorated barrier
- turning posts
- Markers to mark the completion of the race.
- The circus had a capacity of 250,000 seats which were built in concrete and stone in the lower 2 levels and wood for the rest.
- It had extraordinary front arcade housing shops to serve the audiences.
This amazing circus continues to be one of the most popular public space hosting concerts and rallies in the modern city of Rome.
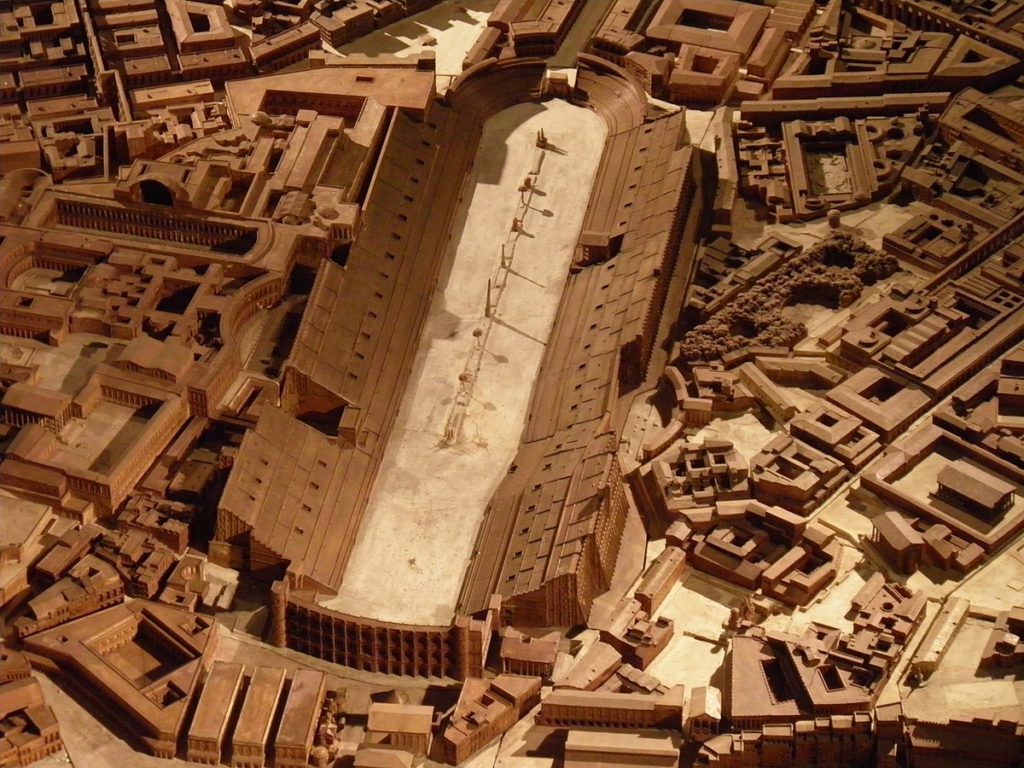
3D view of the Circus Maximus
