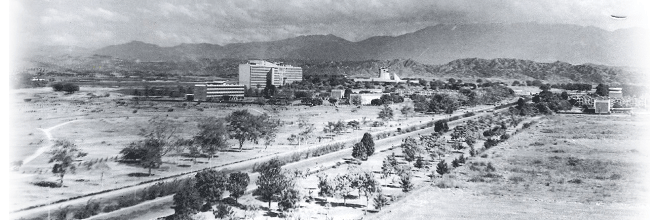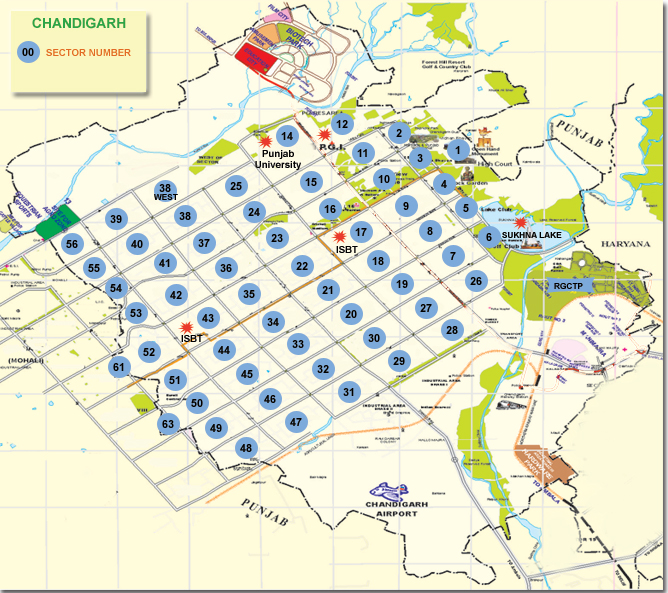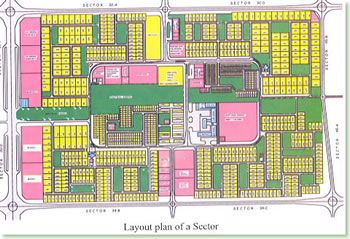Planning of Chandigarh City: Forming of Urban India
Chandigarh city, a union territory in India, serves as the capital of the two neighboring states of Punjab and Haryana. Moreover, is one of the most historical landmarks of the post-independence development history of India. It is one of the earlīēśṭ planned cities in India and internationally acclaimed for its architecture and urban design. When Nehru, the first Prime Minister of India visited the site of this new city in 1952, he stated: “Let this be a new town, symbolic of the freedom of India, unfettered by the traditions of the past, an expression of the nation’s faith in the future”. Also, as per an article published by BBC, the planning of Chandigarh city is one of the few master plans in the world to have succeeded in terms of combining monumental architecture, cultural growth, and modernism.

Architects involved in planning of Chandigarh City:
Polish architect Maciej Nowicki and American planner Albert Mayer curated the initial Chandigarh planning concept. Later, Swiss-French architect Le Corbusier took it up and gave it the final shape. Chandigarh Capital Project Team also designed the majority of government buildings and housings in the city. Le Corbusier, Jane Drew, and Maxwell Fry headed the same.
Le Corbusier’s team used 20th-century modernist principles to create a master plan for the urban core of Chandigarh. Therefore, they proposed a rectangular grid to organize the self-contained neighborhood units (sectors). It also used a hierarchy of circulation routes, with city functions (government, commerce, and leisure) neatly separated into different sectors.
Site Selection for Planning of Chandigarh:
For the new capital, the Indian team finalized a site at the foothills of Himalayas in 1948. Moreover, it was picked, keeping in mind the cost, location, soil condition, and access to water for the planning of Chandigarh city.
The Planning of Chandigarh City:

Basic concept behind Chandigarh town planning:
Mayer proposed a garden city plan for Chandigarh. This concept was being interpreted in the United States as ‘‘greenbelt towns’’ by the likes of Lewis Mumford. Mayer refined the concepts of the superblock as neighborhood units like those used by the Regional Planning Association of America’s founder Clarence Stein in Radburn, New Jersey in 1929, for Chandigarh city planning. Further, Le Corbusier made some refinements to Mayer’s plan and created a more rationalized grid network, with all-rectangular sectors.
- The development of city was planning in two phases. Phase I, containing sectors 1 to 30 for 150,000 people, and a more dense, Phase II (sectors 31–47; 350,000 people), for a total population of half a million.
- Corbusier also organized the city’s modern urbanism along with the ‘‘4 functions’’ (living, working, circulation, and recreation, or ‘‘care of the body and spirit’’) presented in the Athens Charter formulated by Congre`s International d’Architecture Modern (CIAM). Le Corbusier engaged nature in the urban context by providing open spaces in each of the sectors. He also reclaimed a dried riverbed as an urban greenbelt, the Leisure Valley, running through the heart of the city.
- This network of green spaces in the urban core was to function as the ‘‘lungs of the city’’ in accordance with the ‘‘care of body and spirit’’ principle of CIAM ideology.
Outside the urban core:
- The project team created approximately an 8 km greenbelt. It was built as a tradition of the garden city movement as a part of the Chandigarh planning concept: Periphery.
- This area contained agricultural lands of the fertile Indo- Gangetic Plains intermixed with forests on three sides. The northern-eastern section encompassed a forested portion of the Sivalik Hills. The plateau beyond that separates them from the main ranges of the Himalayas.
- In addition to numerous small agricultural settlements, the Periphery included some sizable villages. The most prominent ones: Manimajra (east of the new city) and Kansal (immediately north, and adjacent to the Capitol Complex).

Critical Analysis:
Various additions have been proposed to the original planning of Chandigarh city over time. The proposals include additional townships, a large technology park, luxury high-rise residential towers, and recreational facilities. All these projects appear to go against the idea of the Periphery as a greenbelt. Moreover, their preponderance would suggest that the concept of a green buffer in Chandigarh’s master plan is all but dead.
Critics state decolonization in India has marked a shift from segregation based on race to segregation based on class. Moreover, the early over-saturation of the minimalist International Style on building design in Chandigarh has attracted criticisms of effecting “democratic, self-erasing unoriginality”. However, this criticism is perhaps negligent of how this was necessary for setting higher standards of urban living throughout the country.
Image Credits: http://chandigarh.gov.in/

