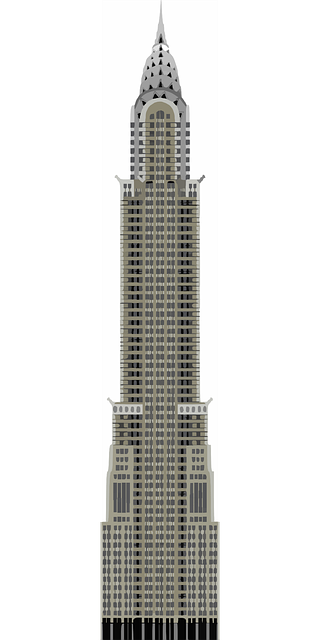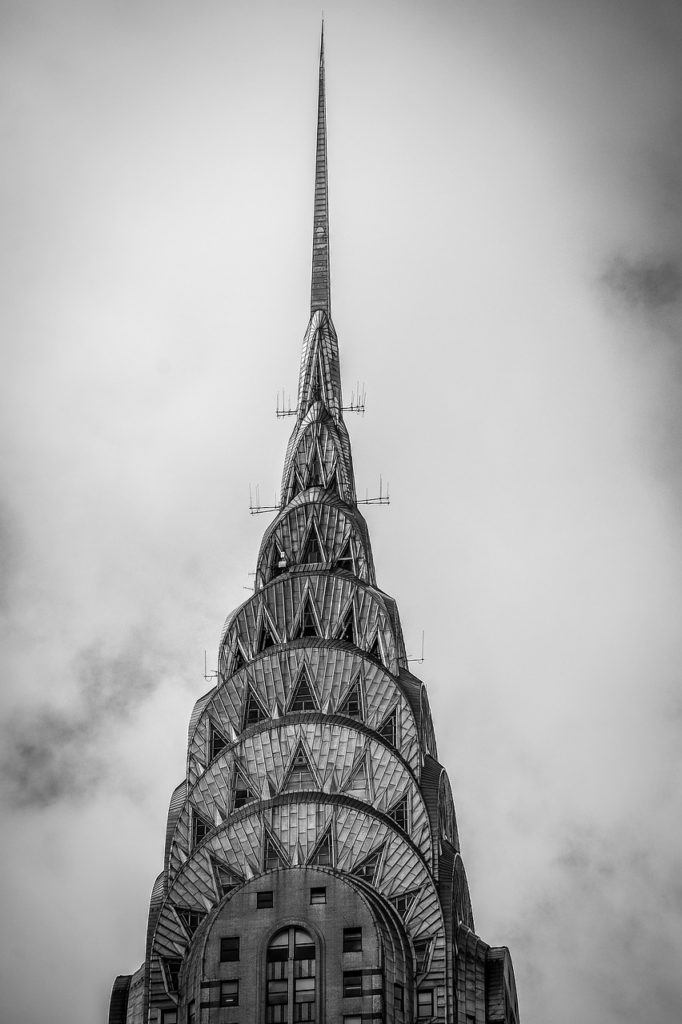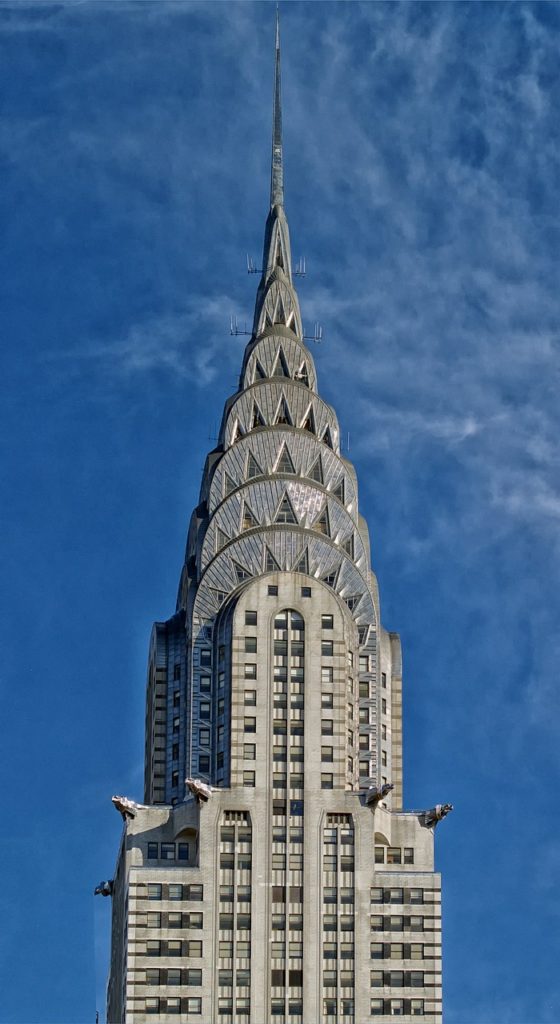Hot Jazz in Stone and Steel: The Chrysler Building
In the race of erecting the tallest building in the world, the Chrysler building in NYC was built in 1930. Although, it was a matter of only 11 months that the Empire State Building overtook its title in 1931. This beauty was initially perceived as pointless and unattractive. However, over time, it has become one of the icons of the Modern Art-Deco style of Architecture in the world.
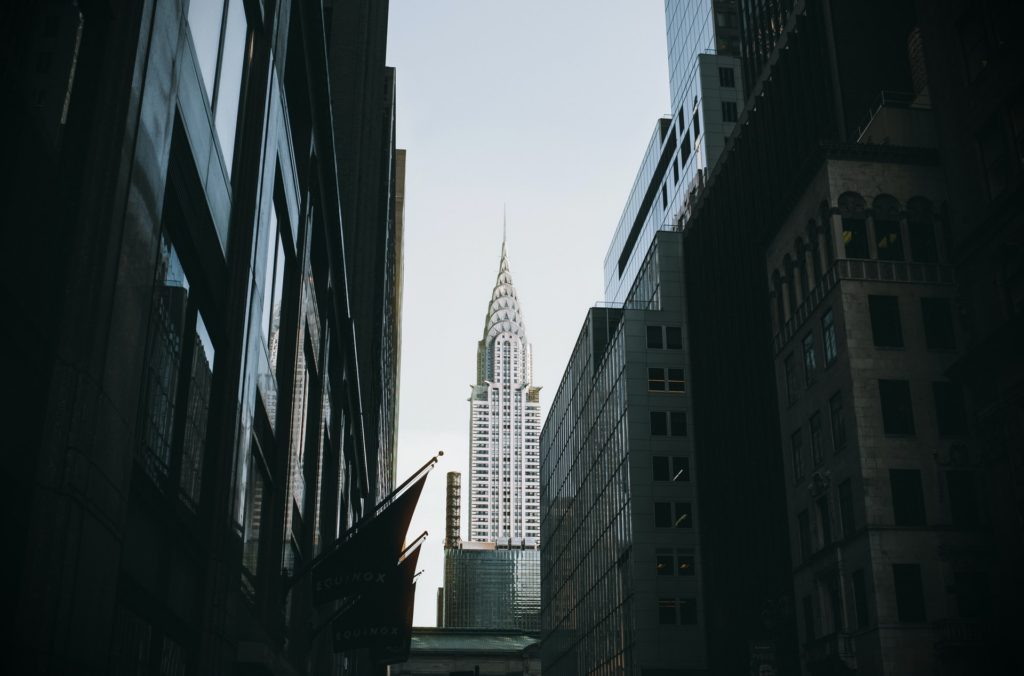
History:
The Chrysler Building NYC, being a part of an ongoing building boom, won the race of becoming the tallest building. It had a major Art Deco influence since its construction was done after the end of World War I. The elements of Art Deco Style symbolize progress, modernity, and innovation.
- The Chrysler building architect, William Van Alen was hired by the initial developer of the building William H. Reynold, who initially wanted a 40 storey building.
- The building’s plot, plans, and lease were later sold to Walter Chrysler when Reynold did not have the finances to develop the building.
- The Chrysler building architect, William’s services were also sold.
- Through the design development, the Chrysler Building height went from 808 feet skyscraper to 925 feet to finally, 1046 feet.
The Exterior Design:
- Chrysler Building in New York is one of the most renowned modern Art–Deco Buildings in the whole wide world.
- It is one of the tallest buildings constructed in brick and steel framework.
- To comply with the Zoning Law of 1916, setbacks were proposed on floors 16, 18, 23, 28, and 31. This gave the Chrysler Building, the appearance of a U-shaped palazzo on one side and a ziggurat on the other.
- “Nirosta” stainless steel has used extensively on the exterior ornamentation, the window frames, the crown, and the needle. This 18-8 stainless steel is an alloy composed of 18% chromium and 8% nickel.
- The structure has 3,862 exterior windows. Approximately 50 metal ornaments are there at the building’s corners on 5 floors.
- The 31st-floor consists of gargoylesand replicas of the 1929 Chrysler radiator caps. Whereas, the 61st-floor has eagles, an ode to America’s national bird.
The Interior Design:
- The interior of the Chrysler Building NYC contains several innovative elements. The partitions between the offices are soundproofed and divided into interchangeable sections. This allows the layout of any office to be changed quickly and comfortably.
- Both telephone and electricity cables run under the floors.
- The lobby of the building is regarded as a paragon of the Art Deco style. It also has an evident influence of German Expressionism, with walls clad in huge slabs of African red granite.
- The lobby also contains 4 elevator banks., each with a different design. A total of 32 elevators in the whole building are clustered in groups of 6 or 8.
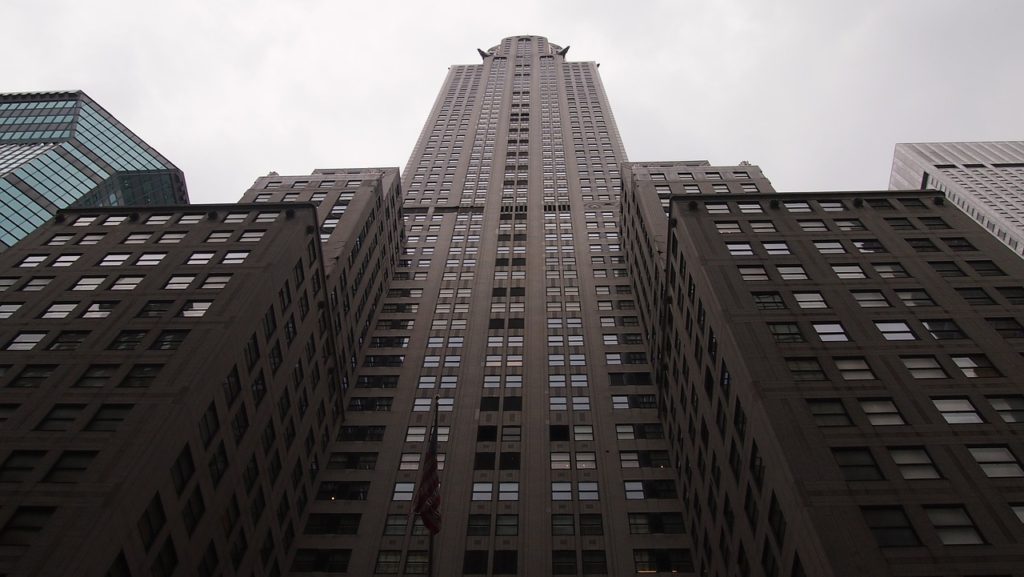
Beyond the 60th Floor:
- There are several important zones above the 60th floor. Some of the major ones are the Cloud club, offices, the Chrysler building observation deck, the crown, and the spire.
The Cloud Club & the Private Offices:
- The 66th to 68th floors were occupied by an exclusive elite-only private Cloud Club. It was created with Texaco’s wish for a proper restaurant for its executives before renting 14 floors in the building. The Cloud Club’s design was a compromise between William van Alen’s modern style and Walter Chrysler’s traditional taste.
- Walter Chrysler had a 2-story apartment on the 69th and 70th floors, with a fireplace and a private office. The office also contained a gym and very luxurious bathrooms.
The Observation Deck:
- From the building’s opening until 1945, the 71st floor contained the 3,900 square feet (360 m2) Chrysler building observation deck called “Celestial”. Visitors could transit its circumference through a corridor. Its ceilings were vaulted, painted with celestial motifs, and bedecked with small hanging glass planets, for only 50 cents.
- The center of the observatory held the toolbox that Walter P. Chrysler used during the initial days of his career as a mechanic. Although, it was later preserved at the Chrysler Technology Center in Auburn Hills, Michigan.
- On a clear day, a view of up to 100 miles was visible from the observatory. Later because of the rise in the popularity of the Empire State building, the observation deck lost its clientele. Since 1986, the old observatory has been taken over by the office of architects Harvey Morse and Cowperwood Interests.
- Recently, a proposal for Observation Decks on the building’s 61st and 62nd floor has also been approved. Therefore, the building will be open for the general public once again!
The Crown:
- The Chrysler Building is known for, and recognized by, its terraced crown, which is an extension of the main tower.
- There is a cruciform groin vault of seven concentric members with transitioning setbacks, mounted one behind another in the crown.
- The entire crown is clad with Nirosta steel, ribbed, and riveted in a radiating sunburst pattern with many triangular vaulted windows, transitioning into smaller segments of the seven narrow setbacks of the terraced crown.
- Due to the curved shape of the dome, the Nirosta sheets had to be measured on-site. Therefore, most of the work was carried out in workshops on the building’s 67th and 75th floors.
The Spire:
- Above the 71st floor, the remaining stories are designed mostly for the building’s exterior aesthetic. They function mainly as landings for the stairway to the spire.
- The floors are very narrow, have low sloping roofs, and are only used to keep radio transmitters & other electrical equipment.
The Chrysler Building is still one of the most appealing and awe-inspiring skyscrapers. As said by the world-renowned architect, Le Corbusier the building is indeed “hot jazz in stone and steel”!
