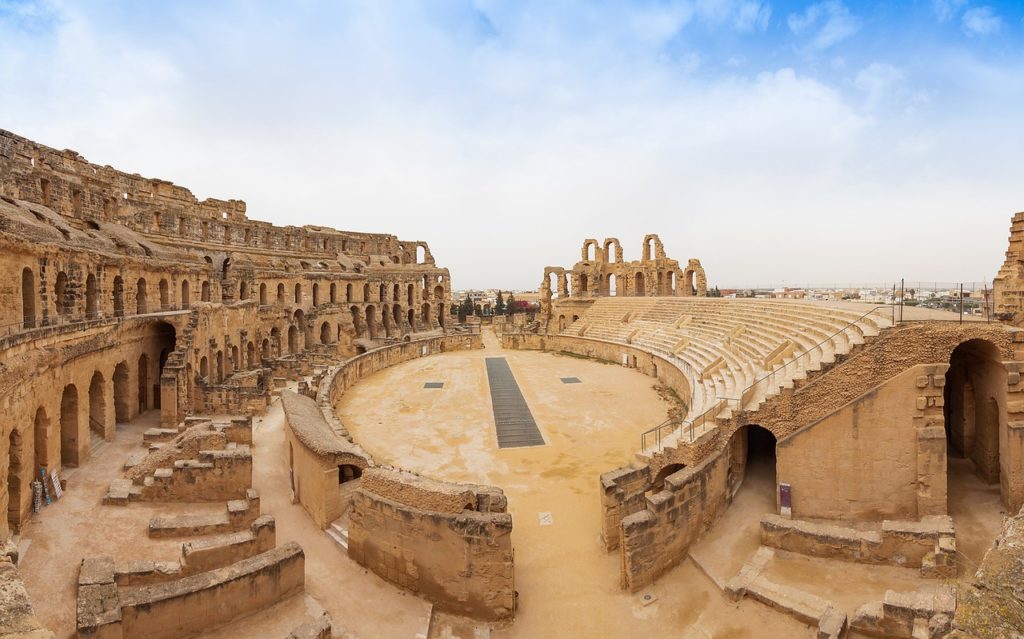Circus Maximus – A Fusion of Roman Architecture & Entertainment
Circus Maximus of Rome is situated in the Murcia Valley, between the Palatine and the Aventine Hills. Near the Tiber River was the largest and oldest chariot-racing tracks of ancient Rome. Along with chariot-racing, other forms of entertainment such as gladiator fights, animal hunts, athletics, plays, and other theatrical and public executions were held at Circus Maximus.
“Designing a space that encouraged social sustainability in the ancient Roman period was marked as the symbol of great strength in the field of Architecture.”
This vision behind building the Circus Maximus of Rome was rightfully achieved by the Architect. The geography of this arena helps to enjoy the tranquillity of mother nature. Also,the design of the circus helps a human mind to leave behind the caste system and enjoy every event together.
Some important facts about Circus Maximus in Rome :
How was the Circus Maximus built?
- This arena was assembled when Rome was part of the Etruscan kingdom (sixth century BC). It was constructed under the guidance of King Lucius Tarquinius Priscus.
- It was rebuilt and enlarged several times.
- Initially, the Circus Maximus was constructed in wood.
- Around 50 B.C, Julius Caesar rebuilt the arena where the entire length of the circus was extended. Most of the wood was replaced with stone to avoid fire.
- Later, in 103 A.D. during the reign of Emperor Trajan when the Roman Empire was at its peak, Circus was re-constructed entirely in marble.

(https://picryl.com/media/speculum-romanae-magnificentiae-circus-maximus-83210f)
Architectural Features of Circus Maximus
Circus Maximus – The Building:
- Originally the race track (540m X 80m) was covered with sand and now, it is used as a jogging track which is covered with grass.
- In the reign of Julius Caesar, the Circus of Maximus measured 621m in length and 118m in width.
- It could accommodate over 150,000 spectators.
- Julius Caesar, while rebuilding Circus Maximus, built 12 arches (carceres) for chariots at the open end of the track. Also, tiered seats up to three stories were arranged for the spectators to enjoy the race.
- Later, Augustus constructed a shrine that also served as the imperial box from where he could watch the races.
- The major architectural feature of this building were arches. The outer portion of the arena was lined with arches where shops were erected.
- Arches helped Roman builders to construct bigger buildings and long stretched corridors. We can say that the Roman arch is an ancestor of modern day architecture.

(Image by David Mark from Pixabay)
Seating Configuration of the Arena
- In the beginning, the seats were made out of wood but were destroyed by fire.
- When Julius Caesar reconstructed the arena, the wooden seats were replaced by stone to avoid fire.
- The tiered seatings that were made, separated senators (high officials) from the plebeians (commoners).
- In 64 A.D. the shops of the building caught fire which burned much of the building.
- After this, the Circus of Maximus had three stories of seats divided by the aisles. Marble seats of the first tier were reserved for senators, while the seats behind them were occupied by the plebeians.
- The seating arrangements of the building was separated by arched doors and walkways, which consisted of balconies above – considered as the third tier reserved for senators
- Unlike other entertainment centers of Rome, Circus Maximus allowed all genders to sit together. It was considered a scandalous act according to many Romanians at that time.

(https://www.instagram.com/p/B6OTh3SJJ3D/)
Central Part of the Arena
- The circus arena was divided into two tracks with the help of long stretched obstruction called spina.
- Spina consisted of the conical turning post (metae) placed at each end, along with the post. It had seven egg-shaped markers that were used to keep the track of the race. With time, the eggs were replaced with seven metal dolphins.
- The spina had a statue of Victory, to show the power of great victory achieved during every race.
- And at the center of the Circus Maximus Emperor Augustus placed the obelisk- the obelisk was originally from Heliopolis, Egypt. In 1587, it was found in two pieces and was re-erected in 1589.
- This obelisk glorified the existence of the Circus Maximus in Rome. It reached 25m in height, excluding its base. The base was made of the same material as that of the obelisk i.e granite.
Circus Maximus of Rome was one of the architectural marvels of ancient Rome. The amalgamation of entertainment with architectural elements was put forth gloriously to the world of Architecture. The vision of creating triumph through architecture was very-well achieved in all the construction stages of this building.


