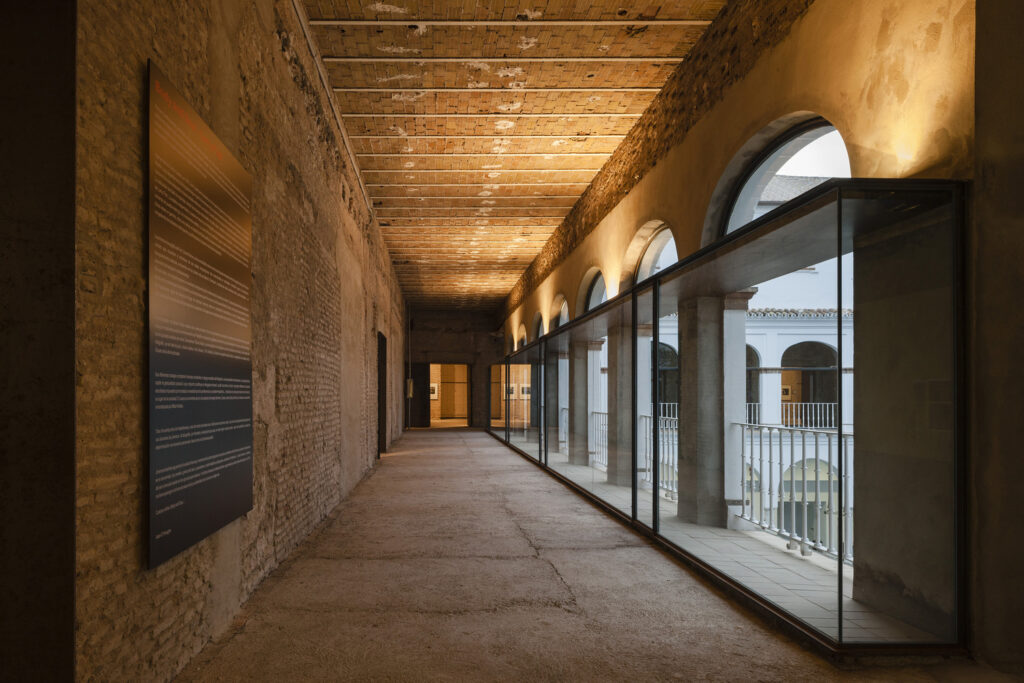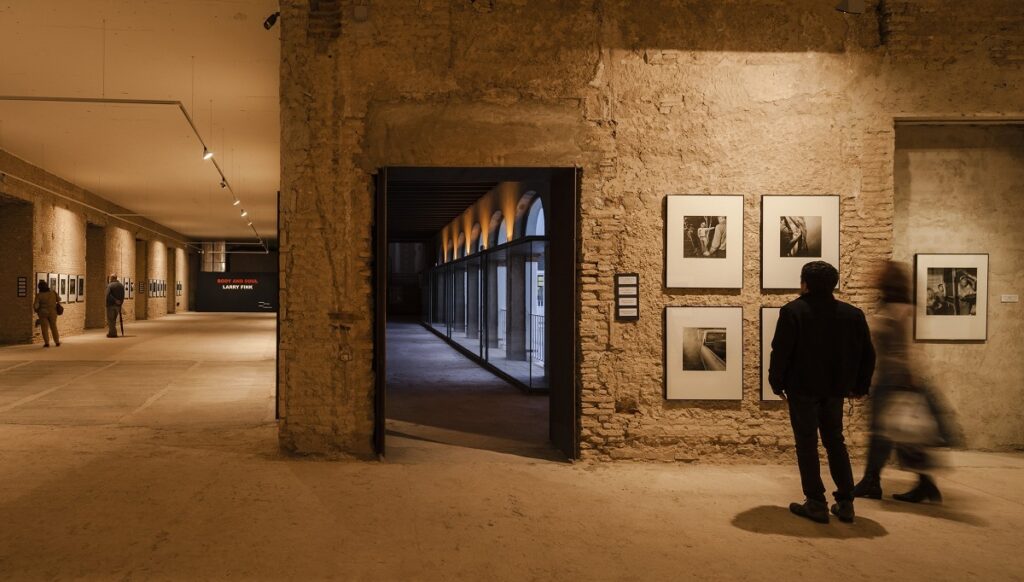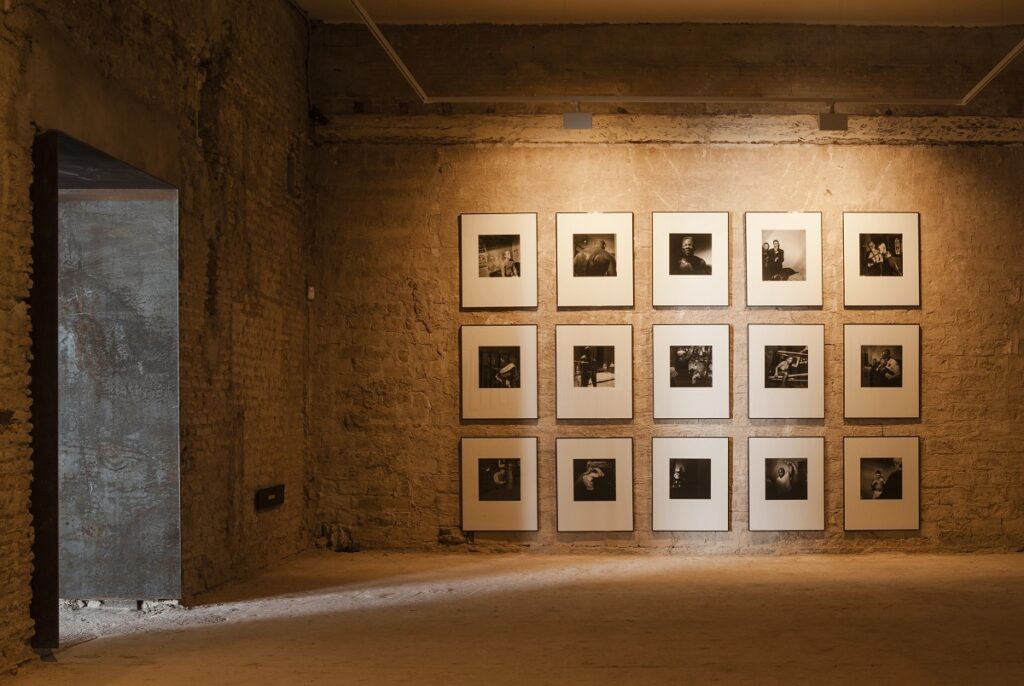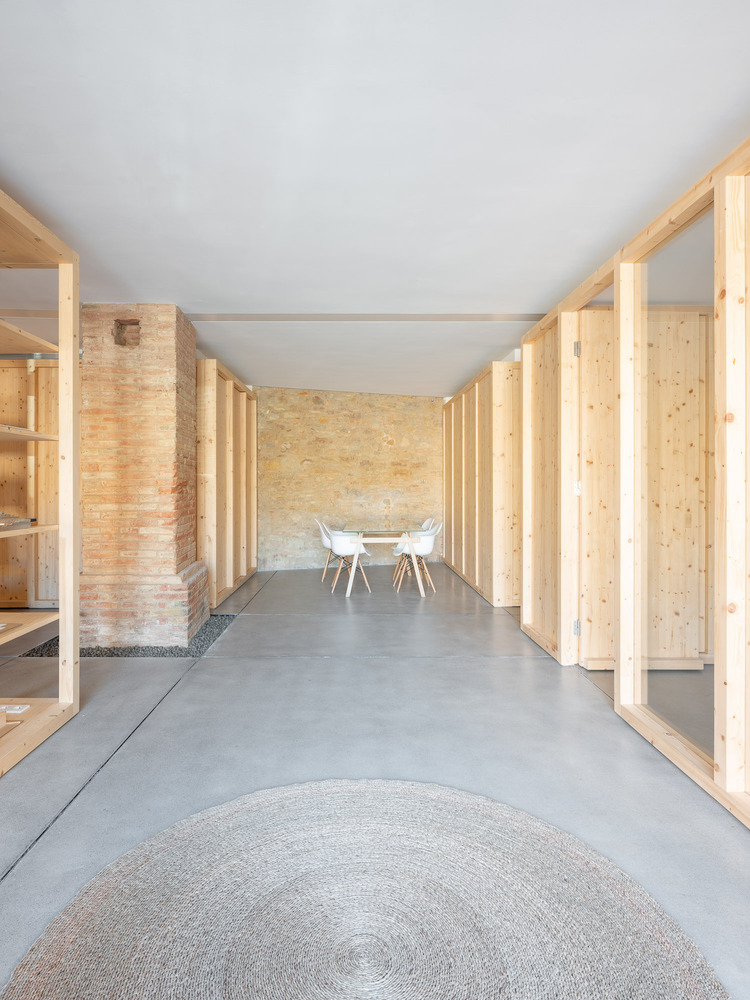Adaptive Reuse: Preserving Spanish Heritage
What is adaptive reuse?
Adaptive Reuse Architecture is the method to keep the architecture of our old times alive. Moreover, abandoned historical structures are recycled and reused for a new purpose under this concept. The process of Adaptive Reuse helps in preserving historic buildings. Moreover, it is also is a highly sustainable and eco-friendly process. Spain has especially seen prominent conservation, recycling, and use of old abandoned buildings. Spain showcases some of the best examples of adaptive reuse in the architecture.
Spanish Architecture & Adaptive Reuse
- Spanish architecture progressed in a similar way as the architecture in the Mediterranean and from Northern Europe.
- There are many endless UNESCO World Heritage Sites in Spain.
- Romans dominated the architecture in Spain during ancient times.
- Spain as a country saw almost every historic architectural style, let it be Romanesque, Baroque, or Renaissance Architecture. Therefore, the country has various important remains. These structures can be seen even in modern-day cities.
- In an attempt to retain the architectural history of the country, adaptive reuse has been evidently helpful. It helped fuse the old building with a new function and preserves the historic identities.
- Moreover, Spain has already accomplished the architectural revival of many prominent buildings till now. Various renowned architectural firms have been converting the old buildings from trash to treasure.
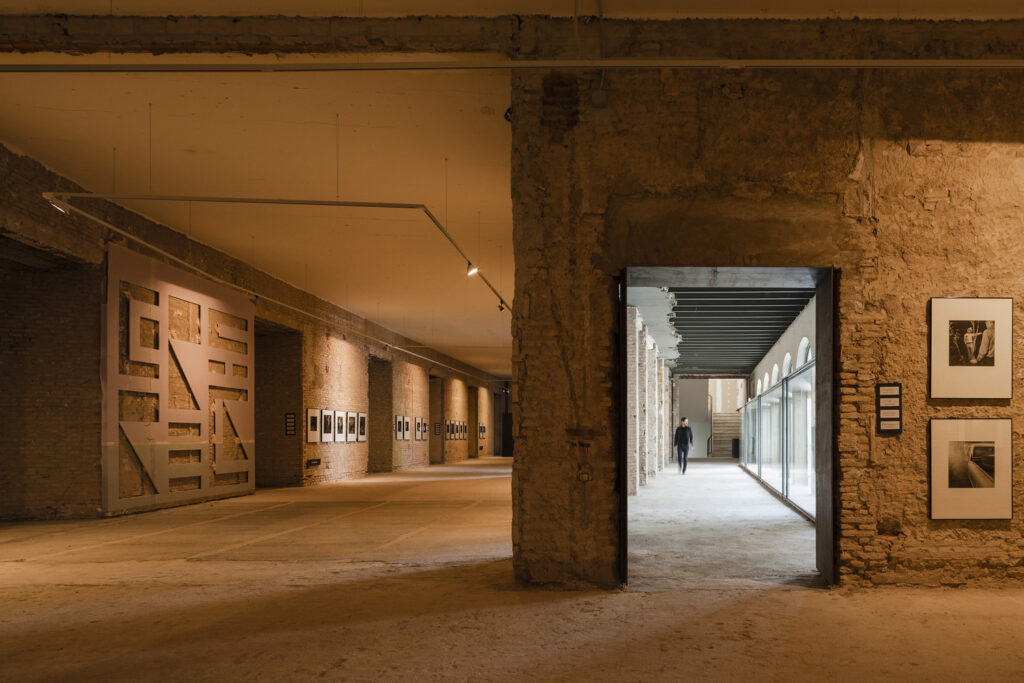
Some of the most prominent buildings in Spain that have underwent Adaptive Reuse are as mentioned below:
Contemporary Art Space in Madre de Dios by Sol89
- Contemporary Art Space is a unique example of Adaptive Reuse in Spain. This project transformed an old convent into a beautiful space. Moreover, the project arises from a reflection of the creative process in contemporary art, its unpredictable condition; and the current dissolution of limits between the space of production and exhibition.
- This contemporary exhibition space has projected like a never-ending space in ellipsis, waiting for each exhibition to occupy the space.
Image Credits: Fernando Alda, Arch Daily
Planning & material usage:
- To ensure sufficient light in the exhibition area, a temporary display was set up in the barn.
- Wooden slats cover the old ceilings and walls. The separation between the slats allows the spectators to see the original brick walls. It perfectly showcases the textures of the bricks and the wounds caused by centuries of survival.
- However, the wooden structure overlapping the ancient walls allows access to the installations at any point of space.
Studio 1700 by Nordest Arquitectura
Keeping its old walls intact, this 180-year-old barn was converted into a beautiful workspace. This historical building sits in the medieval town of Palau-Sauter, Girona. It boasts simple square geometrical plan, emphasized by old walls.
Its exact construction date is unknown, however, the earliest records of the building date from 1838. The barn was also in working condition up until 2016 as an agricultural storage.
Nordest Arquitectura took over this barn. Initially, it had been converted into holiday apartments to outgrow their previous office.
“Our intervention does the opposite. We try to respect all the original building elements, showing them off to the maximum possible and accepting the modified parts during the life of the building, keep the ones that are useful and deleting the ones that can’t be useful for the new use of the building,” said Nordest Arquitectura.

Image Credits: Filippo Poli, Arch Daily
Satisfying the conditions of adaptive reuse of buildings & reuse of building materials
The project tries to respect all the original building elements, emphasizing them the maximum possible. Most of the architectural elements remain as it is. However, various others got repurposed. Therefore, we can say that reuse of the building materials was the main strategy of this project.
Its renovation and materialization dialogues with the original materials through the contrast and the overlaying of the new materials. The new materials make up the different spaces that fulfill the functioning needs of the new office.
Spatial Planning:
Following are the spacial planning aspects that have perfectly utlizied the old barn structure.
- A tall, arched glass-and-timber door marks the designated entrance to space.
- The ground floor is a designated public space. It consists of reception space and a multi-use waiting area.
- The meeting area on the left, constructed with glass in wooden frames gives a sense of openness in a closed space with the correct usage of material.
- The fourth corner of the plan is occupied by a semi-open office, separated by wooden partition shelves.
- An open-plan office occupies the first floor. It has temporary walls lined by wooden shelves. Stairs from the first floor continue to a small storage room under the eaves of the gently sloping roof.
- Nordest Arquitectura chose the same pale timber for all the built-in furniture as they used for the wall partitions. The grand front door also features the same wood.
- The exterior also uses the same material. However, to match the old facade, the same burnt wood got implemented.
Image Credits: Filippo Poli, Arch Daily
Materials and Design Elements:
Choosing the right material for restoring a historic structure is surely the most difficult part. Below mentioned are the materials that are featured in this project.
- To lighten up the dead space, the ceilings featured painted white.
- To retain an earthy and raw feel, the architects also kept the old stone from the barn as it is.
- For the staircase, the architect picked reddish ceramic tiles, similar to the old ones.
- The staircase also has a simple rope balustrade to match nature.
- The introduction of a few new materials perfectly defines modern intervention.
- In the final outcome of the design, the original stone reflected as it is. To match the old finish, some walls, as well as ceilings.
- Wooden walls also balance the heaviness of the stone barn walls.
- The project has solved all the interactions between different materials, in between the old and the new, using joints.
As an architect or an architecture student, i would suggest we all should pledge to revive at least one adaptive reuse architectural building in our careers which might help a little in giving back to the mother earth.
